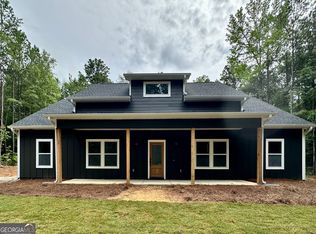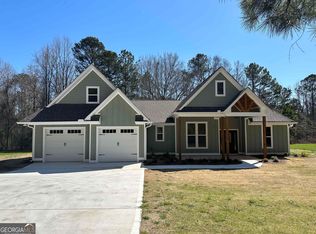Closed
$424,900
1046 Rose Hill Rd, Meansville, GA 30256
4beds
2,125sqft
Single Family Residence
Built in 2022
3.01 Acres Lot
$421,000 Zestimate®
$200/sqft
$2,829 Estimated rent
Home value
$421,000
Estimated sales range
Not available
$2,829/mo
Zestimate® history
Loading...
Owner options
Explore your selling options
What's special
Come experience the charm of Pike County, where life moves at a more relaxed pace! This stunning 4-bedroom, 3.5 bath home, built in 2022, is better than new and offers modern style with a wonderfully functional design! Nestled on a private 3+ acre lot, this home provides the perfect balance of seclusion and convenience. Located just south of Zebulon, commuters will appreciate the easy access routes to Atlanta, Macon, & Columbus! Inside, the spacious owner's suite is located on the main level, offering plenty of room for large/king sized furniture, a double trey ceiling, en-suite bath with garden tub, tiled shower with seamless glass enclosure, double vanity, and a large walk-in closet with organization system! Upstairs, the secondary bedrooms are generously sized and includes an oversized suite with private bath, making it an ideal space for a guest or a teen suite! The heart of the home is the vaulted family room with a stacked-stone fireplace, flowing seamlessly into the open-concept kitchen featuring shaker-style cabinets, granite countertops, stainless steel appliances with venthood, pantry, and sunny breakfast area. Additional spaces include a welcoming foyer entrance, formal dining room, powder room, laundry room with charming industrial-style shelving, and an attached 2-car garage. Other highlights include LVP flooring throughout the living areas and baths, a wrought-iron spindle staircase with catwalk overlooking the family room, upgraded lighting, & more! Outside, the home continues to impress with hardi-plank siding with board & batten accents, 30-year architectural shingles, a level concrete driveway, and an extended rear patio spanning the entire width of the home (materials available to cover the patio, if desired - just ask for details!). The adorable, fenced front with a gated entrance enhances the home's curb appeal, while the scent of blooming wisteria welcomes you the moment you step out of the car.
Zillow last checked: 8 hours ago
Listing updated: May 21, 2025 at 01:34pm
Listed by:
Rebekah Stephens 404-606-5724,
BHGRE Metro Brokers
Bought with:
Samantha Lee, 412653
Real Broker LLC
Source: GAMLS,MLS#: 10492779
Facts & features
Interior
Bedrooms & bathrooms
- Bedrooms: 4
- Bathrooms: 4
- Full bathrooms: 3
- 1/2 bathrooms: 1
- Main level bathrooms: 1
- Main level bedrooms: 1
Kitchen
- Features: Breakfast Area, Pantry, Solid Surface Counters
Heating
- Central
Cooling
- Central Air
Appliances
- Included: Dishwasher, Stainless Steel Appliance(s), Oven/Range (Combo)
- Laundry: In Hall, Mud Room
Features
- Double Vanity, High Ceilings, Master On Main Level, Separate Shower, Tile Bath, Walk-In Closet(s), Vaulted Ceiling(s), Tray Ceiling(s), Soaking Tub, Split Bedroom Plan
- Flooring: Laminate
- Windows: Double Pane Windows
- Basement: None
- Number of fireplaces: 1
- Fireplace features: Gas Log
Interior area
- Total structure area: 2,125
- Total interior livable area: 2,125 sqft
- Finished area above ground: 2,125
- Finished area below ground: 0
Property
Parking
- Total spaces: 2
- Parking features: Garage Door Opener
- Has garage: Yes
Features
- Levels: Two
- Stories: 2
- Patio & porch: Patio, Porch
- Fencing: Fenced,Front Yard,Wood
Lot
- Size: 3.01 Acres
- Features: Other
- Residential vegetation: Cleared, Wooded
Details
- Parcel number: 071 059 B
Construction
Type & style
- Home type: SingleFamily
- Architectural style: Craftsman,Traditional
- Property subtype: Single Family Residence
Materials
- Concrete
- Foundation: Slab
- Roof: Composition
Condition
- Resale
- New construction: No
- Year built: 2022
Utilities & green energy
- Sewer: Septic Tank
- Water: Well
- Utilities for property: Electricity Available
Community & neighborhood
Community
- Community features: None
Location
- Region: Meansville
- Subdivision: None
HOA & financial
HOA
- Has HOA: Yes
- Services included: None
Other
Other facts
- Listing agreement: Exclusive Right To Sell
- Listing terms: FHA,Cash,Conventional,VA Loan
Price history
| Date | Event | Price |
|---|---|---|
| 5/21/2025 | Sold | $424,900$200/sqft |
Source: | ||
| 5/2/2025 | Pending sale | $424,900$200/sqft |
Source: | ||
| 4/3/2025 | Listed for sale | $424,900+13.3%$200/sqft |
Source: | ||
| 5/11/2023 | Sold | $375,000-1.3%$176/sqft |
Source: | ||
| 4/14/2023 | Pending sale | $379,900$179/sqft |
Source: | ||
Public tax history
| Year | Property taxes | Tax assessment |
|---|---|---|
| 2024 | $4,159 -1.7% | $170,694 +0% |
| 2023 | $4,231 +899.3% | $170,693 +1069.9% |
| 2022 | $423 | $14,590 |
Find assessor info on the county website
Neighborhood: 30256
Nearby schools
GreatSchools rating
- 7/10Pike County Elementary SchoolGrades: 3-5Distance: 3.7 mi
- 5/10Pike County Middle SchoolGrades: 6-8Distance: 3.3 mi
- 10/10Pike County High SchoolGrades: 9-12Distance: 3.7 mi
Schools provided by the listing agent
- Elementary: Pike County Primary/Elementary
- Middle: Pike County
- High: Pike County
Source: GAMLS. This data may not be complete. We recommend contacting the local school district to confirm school assignments for this home.
Get a cash offer in 3 minutes
Find out how much your home could sell for in as little as 3 minutes with a no-obligation cash offer.
Estimated market value$421,000
Get a cash offer in 3 minutes
Find out how much your home could sell for in as little as 3 minutes with a no-obligation cash offer.
Estimated market value
$421,000

