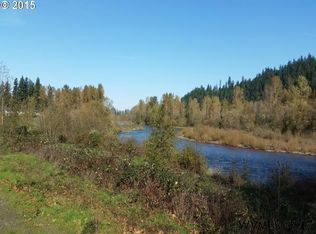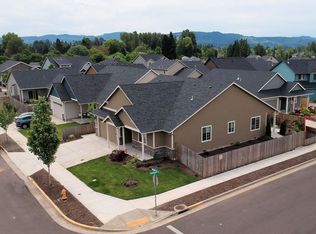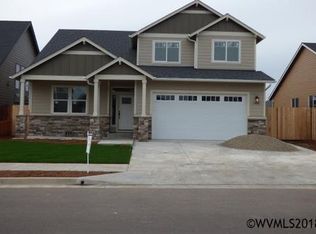Sold for $431,000
Listed by:
MEREDITH LANKFORD Direc:541-971-1165,
Sundance Realty Llc
Bought with: Keller Williams Realty Mid-Willamette - Gillott Team
$431,000
1046 Robbins Ct, Lebanon, OR 97355
3beds
1,697sqft
Single Family Residence
Built in 2017
5,663 Square Feet Lot
$453,500 Zestimate®
$254/sqft
$2,336 Estimated rent
Home value
$453,500
$431,000 - $476,000
$2,336/mo
Zestimate® history
Loading...
Owner options
Explore your selling options
What's special
Sunlit filled single level home located perfectly between Riverview Park & Cheadle Lake trails in coveted neighborhood. Lovely 9 ft ceilings plus vaulted living rm & main bdrm. Cooks kitchen has abundant cabinets, farm sink, SS appliances, gas convection stove w/pot filler. Granite counters throughout. Ensuite bdrm/bath w/walk-in organizer closet, Dual bathrm sinks, tiled shower. Relax & enjoy summer on the back covered patio w/pull down shades. Private, fenced yard, UGS. Gas fireplace w/custom mantle. AC
Zillow last checked: 8 hours ago
Listing updated: September 18, 2023 at 08:50am
Listed by:
MEREDITH LANKFORD Direc:541-971-1165,
Sundance Realty Llc
Bought with:
LAURA GILLOTT
Keller Williams Realty Mid-Willamette - Gillott Team
Source: WVMLS,MLS#: 808176
Facts & features
Interior
Bedrooms & bathrooms
- Bedrooms: 3
- Bathrooms: 2
- Full bathrooms: 2
- Main level bathrooms: 2
Primary bedroom
- Level: Main
- Area: 214.32
- Dimensions: 15.2 x 14.1
Bedroom 2
- Level: Main
- Area: 122.21
- Dimensions: 12.1 x 10.1
Bedroom 3
- Level: Main
- Area: 142.79
- Dimensions: 13.1 x 10.9
Dining room
- Features: Area (Combination)
- Level: Main
- Area: 95.4
- Dimensions: 10.6 x 9
Kitchen
- Level: Main
- Area: 179.2
- Dimensions: 12.8 x 14
Living room
- Level: Main
- Area: 370.52
- Dimensions: 23.6 x 15.7
Heating
- Forced Air, Natural Gas
Cooling
- Central Air
Appliances
- Included: Dishwasher, Disposal, Convection Oven, Gas Range, Microwave, Range Included, Gas Water Heater
- Laundry: Main Level
Features
- Flooring: Carpet, Laminate, Tile
- Has fireplace: Yes
- Fireplace features: Gas, Living Room
Interior area
- Total structure area: 1,697
- Total interior livable area: 1,697 sqft
Property
Parking
- Total spaces: 2
- Parking features: Attached
- Attached garage spaces: 2
Accessibility
- Accessibility features: Handicap Amenities - See Remarks
Features
- Levels: One
- Stories: 1
- Patio & porch: Covered Patio
- Exterior features: Gray
- Fencing: Fenced
Lot
- Size: 5,663 sqft
- Features: Cul-De-Sac, Landscaped
Details
- Parcel number: 00942790
- Zoning: Lebanon-RM
Construction
Type & style
- Home type: SingleFamily
- Property subtype: Single Family Residence
Materials
- Fiber Cement, Lap Siding
- Foundation: Continuous
- Roof: Composition,Shingle
Condition
- New construction: No
- Year built: 2017
Utilities & green energy
- Electric: 1/Main
- Sewer: Public Sewer
- Water: Public
Community & neighborhood
Location
- Region: Lebanon
- Subdivision: Santiam Riverfront Estate
Other
Other facts
- Listing agreement: Exclusive Right To Sell
- Price range: $431K - $431K
- Listing terms: Cash,Conventional,VA Loan,FHA
Price history
| Date | Event | Price |
|---|---|---|
| 9/14/2023 | Sold | $431,000+2.6%$254/sqft |
Source: | ||
| 8/7/2023 | Contingent | $420,000$247/sqft |
Source: | ||
| 8/5/2023 | Listed for sale | $420,000+26.7%$247/sqft |
Source: | ||
| 4/10/2020 | Sold | $331,500-2.2%$195/sqft |
Source: | ||
| 12/4/2019 | Listed for sale | $339,000+18.5%$200/sqft |
Source: COPPER ROCK REAL ESTATE #756445 Report a problem | ||
Public tax history
| Year | Property taxes | Tax assessment |
|---|---|---|
| 2024 | $4,921 +3.3% | $234,170 +3% |
| 2023 | $4,762 +2.1% | $227,350 +3% |
| 2022 | $4,662 | $220,730 +3% |
Find assessor info on the county website
Neighborhood: 97355
Nearby schools
GreatSchools rating
- 7/10Riverview SchoolGrades: K-5Distance: 0.3 mi
- 6/10Seven Oak Middle SchoolGrades: 6-8Distance: 0.9 mi
- 5/10Lebanon High SchoolGrades: 9-12Distance: 1.3 mi
Schools provided by the listing agent
- Elementary: Riverview
- Middle: Seven Oak
- High: Lebanon
Source: WVMLS. This data may not be complete. We recommend contacting the local school district to confirm school assignments for this home.
Get a cash offer in 3 minutes
Find out how much your home could sell for in as little as 3 minutes with a no-obligation cash offer.
Estimated market value$453,500
Get a cash offer in 3 minutes
Find out how much your home could sell for in as little as 3 minutes with a no-obligation cash offer.
Estimated market value
$453,500


