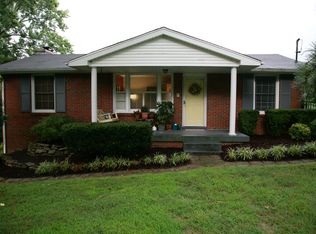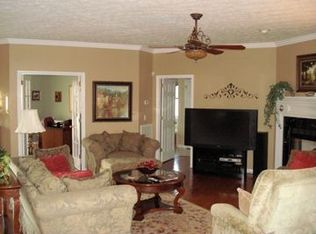Closed
$525,000
1046 Riverview Rd, Mount Juliet, TN 37122
3beds
2,900sqft
Single Family Residence, Residential
Built in 2012
1.83 Acres Lot
$609,900 Zestimate®
$181/sqft
$3,343 Estimated rent
Home value
$609,900
$567,000 - $659,000
$3,343/mo
Zestimate® history
Loading...
Owner options
Explore your selling options
What's special
Nestled on 1.83 acres of serene landscape, this immaculately maintained home invites you to experience the awe-inspiring sunrises & panoramic views that envelop this property, creating a haven of natural beauty that changes with the seasons. Experience it all from the 32x12 partially covered deck, or from inside the home, where quality finishes & attention to detail are clearly apparent. Enjoy cooking & entertaining in the chef’s kitchen w/abundant cabinetry & spacious quartz counters, large center island, 2 ovens & 2 refrigerators. There’s 2 living areas, both with antique fireplace mantles with heater insert & beautiful wood bead board ceilings. All of the rooms are spacious & inviting. The basement offers approx. 900 sf of finished space w/living area, full bath & flex room, and it also has approx. 1100 sf of unfinished storage! The 24x36 detached garage/workshop was added in 2019. This home also has a central vacuum system, water softener, brand new hot water heater & more!
Zillow last checked: 8 hours ago
Listing updated: April 10, 2024 at 07:16am
Listing Provided by:
Judy G. Roark 615-400-8684,
Crye-Leike, Inc., REALTORS
Bought with:
Becky Clark, 345946
Reliant Realty ERA Powered
Source: RealTracs MLS as distributed by MLS GRID,MLS#: 2627608
Facts & features
Interior
Bedrooms & bathrooms
- Bedrooms: 3
- Bathrooms: 4
- Full bathrooms: 3
- 1/2 bathrooms: 1
- Main level bedrooms: 3
Bedroom 1
- Features: Full Bath
- Level: Full Bath
- Area: 238 Square Feet
- Dimensions: 17x14
Bedroom 2
- Area: 154 Square Feet
- Dimensions: 14x11
Bedroom 3
- Area: 120 Square Feet
- Dimensions: 12x10
Bonus room
- Features: Basement Level
- Level: Basement Level
- Area: 312 Square Feet
- Dimensions: 24x13
Dining room
- Area: 165 Square Feet
- Dimensions: 15x11
Kitchen
- Area: 280 Square Feet
- Dimensions: 20x14
Living room
- Area: 378 Square Feet
- Dimensions: 21x18
Heating
- Central, Electric
Cooling
- Central Air, Electric
Appliances
- Included: Dishwasher, Dryer, Microwave, Refrigerator, Washer, Electric Oven, Electric Range
Features
- Ceiling Fan(s), Central Vacuum, In-Law Floorplan, Pantry, Storage, Primary Bedroom Main Floor, Kitchen Island
- Flooring: Carpet, Wood, Tile
- Basement: Finished
- Number of fireplaces: 2
Interior area
- Total structure area: 2,900
- Total interior livable area: 2,900 sqft
- Finished area above ground: 2,000
- Finished area below ground: 900
Property
Parking
- Total spaces: 2
- Parking features: Detached
- Garage spaces: 2
Features
- Levels: Two
- Stories: 2
- Patio & porch: Deck, Covered, Porch
- Fencing: Partial
- Has view: Yes
- View description: Lake
- Has water view: Yes
- Water view: Lake
Lot
- Size: 1.83 Acres
- Features: Views
Details
- Parcel number: 028 01500 000
- Special conditions: Standard
Construction
Type & style
- Home type: SingleFamily
- Architectural style: Ranch
- Property subtype: Single Family Residence, Residential
Materials
- Vinyl Siding
Condition
- New construction: No
- Year built: 2012
Utilities & green energy
- Sewer: Septic Tank
- Water: Public
- Utilities for property: Electricity Available, Water Available
Community & neighborhood
Location
- Region: Mount Juliet
- Subdivision: None
Price history
| Date | Event | Price |
|---|---|---|
| 4/10/2024 | Sold | $525,000$181/sqft |
Source: | ||
| 4/9/2024 | Pending sale | $525,000$181/sqft |
Source: | ||
| 3/10/2024 | Contingent | $525,000$181/sqft |
Source: | ||
| 3/7/2024 | Listed for sale | $525,000+414.7%$181/sqft |
Source: | ||
| 12/18/2020 | Sold | $102,000+80.5%$35/sqft |
Source: Public Record Report a problem | ||
Public tax history
| Year | Property taxes | Tax assessment |
|---|---|---|
| 2024 | $1,480 +0.2% | $77,550 +0.2% |
| 2023 | $1,478 | $77,425 |
| 2022 | $1,478 | $77,425 |
Find assessor info on the county website
Neighborhood: 37122
Nearby schools
GreatSchools rating
- 7/10West Elementary SchoolGrades: K-5Distance: 4.7 mi
- 6/10West Wilson Middle SchoolGrades: 6-8Distance: 8.1 mi
- 8/10Mt. Juliet High SchoolGrades: 9-12Distance: 5.8 mi
Schools provided by the listing agent
- Elementary: West Elementary
- Middle: West Wilson Middle School
- High: Mt. Juliet High School
Source: RealTracs MLS as distributed by MLS GRID. This data may not be complete. We recommend contacting the local school district to confirm school assignments for this home.
Get a cash offer in 3 minutes
Find out how much your home could sell for in as little as 3 minutes with a no-obligation cash offer.
Estimated market value$609,900
Get a cash offer in 3 minutes
Find out how much your home could sell for in as little as 3 minutes with a no-obligation cash offer.
Estimated market value
$609,900

