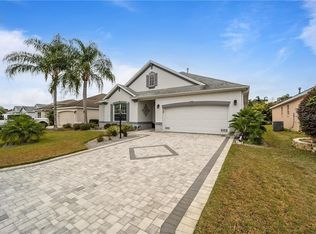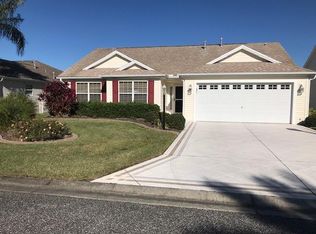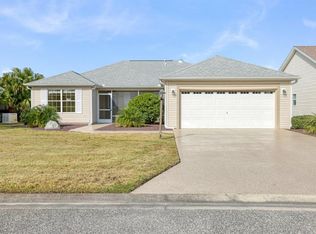Sold for $425,000 on 07/28/25
$425,000
1046 Ridgeland Path, The Villages, FL 32162
3beds
1,927sqft
Single Family Residence
Built in 2006
5,366 Square Feet Lot
$418,200 Zestimate®
$221/sqft
$2,955 Estimated rent
Home value
$418,200
$397,000 - $439,000
$2,955/mo
Zestimate® history
Loading...
Owner options
Explore your selling options
What's special
NEW PRICE BETTER !! BRING YOUR OFFER ! Welcome home to this stunning Gardenia model, perfectly situated in the highly desirable Village of Sabal Chase—just a golf cart ride away from Lake-Sumter Landing, where shopping, dining, and entertainment await in the heart of The Villages. Seller will put a NEW ROOF on with an offer to purchase - before closing. This 3-bedroom, 2-bath residence offers a stucco exterior, 2-car garage, and immaculate landscaping that creates incredible curb appeal. Step inside to an open, spacious living area filled with natural light, where you’ll immediately feel the warmth and style this home offers. The kitchen features white cabinetry, a cozy eat-in nook, countertop bar seating, and flows effortlessly into a generous formal dining space—perfect for both everyday living and entertaining. The primary suite is a true retreat, showcasing vaulted ceilings, dual walk-in closets, and a luxurious en-suite bathroom with double vanities and a large linen closet for added storage. Enjoy indoor-outdoor living in the expansive enclosed rear lanai, ideal for morning coffee or evening relaxation, all year long. The home is offered Tastefully Turnkey with updated, modern light fixtures that perfectly complement its inviting, contemporary style. Whether you're seeking a full-time residence or seasonal sanctuary, this beautifully maintained home in a prime central location offers everything you need to enjoy the ultimate Villages lifestyle.
Zillow last checked: 8 hours ago
Listing updated: July 30, 2025 at 05:32am
Listing Provided by:
Patti Belton 352-753-7500,
REALTY EXECUTIVES IN THE VILLAGES 352-753-7500
Bought with:
Jo Holton, 3455964
REDFIN CORPORATION
Source: Stellar MLS,MLS#: G5094379 Originating MLS: Ocala - Marion
Originating MLS: Ocala - Marion

Facts & features
Interior
Bedrooms & bathrooms
- Bedrooms: 3
- Bathrooms: 2
- Full bathrooms: 2
Primary bedroom
- Features: Walk-In Closet(s)
- Level: First
Bedroom 2
- Features: Built-in Closet
- Level: First
Bedroom 3
- Features: Built-in Closet
- Level: First
Great room
- Level: First
Kitchen
- Level: First
Heating
- Central
Cooling
- Central Air
Appliances
- Included: Dishwasher, Disposal, Dryer, Gas Water Heater, Microwave, Range, Refrigerator, Washer
- Laundry: Inside, Laundry Room
Features
- Eating Space In Kitchen, Living Room/Dining Room Combo, Open Floorplan, Primary Bedroom Main Floor, Vaulted Ceiling(s), Walk-In Closet(s)
- Flooring: Laminate, Tile
- Doors: Sliding Doors
- Windows: Window Treatments
- Has fireplace: No
- Furnished: Yes
Interior area
- Total structure area: 2,674
- Total interior livable area: 1,927 sqft
Property
Parking
- Total spaces: 2
- Parking features: Garage - Attached
- Attached garage spaces: 2
Features
- Levels: One
- Stories: 1
- Exterior features: Irrigation System
Lot
- Size: 5,366 sqft
Details
- Parcel number: D26J130
- Zoning: RESI
- Special conditions: None
Construction
Type & style
- Home type: SingleFamily
- Property subtype: Single Family Residence
Materials
- Stucco
- Foundation: Slab
- Roof: Shingle
Condition
- Completed
- New construction: No
- Year built: 2006
Details
- Builder model: Gardenia
Utilities & green energy
- Sewer: Public Sewer
- Water: Public
- Utilities for property: Cable Available, Cable Connected, Electricity Available, Electricity Connected, Natural Gas Available, Natural Gas Connected, Phone Available, Sewer Available, Sewer Connected, Street Lights, Underground Utilities, Water Available, Water Connected
Community & neighborhood
Senior living
- Senior community: Yes
Location
- Region: The Villages
- Subdivision: THE VILLAGES
HOA & financial
HOA
- Has HOA: No
- HOA fee: $199 monthly
Other fees
- Pet fee: $0 monthly
Other financial information
- Total actual rent: 0
Other
Other facts
- Listing terms: Cash,Conventional,VA Loan
- Ownership: Fee Simple
- Road surface type: Asphalt, Paved
Price history
| Date | Event | Price |
|---|---|---|
| 7/28/2025 | Sold | $425,000$221/sqft |
Source: | ||
| 6/11/2025 | Pending sale | $425,000$221/sqft |
Source: | ||
| 5/27/2025 | Price change | $425,000-2.3%$221/sqft |
Source: | ||
| 4/29/2025 | Price change | $435,000-2.2%$226/sqft |
Source: | ||
| 4/3/2025 | Listed for sale | $445,000+3.7%$231/sqft |
Source: | ||
Public tax history
| Year | Property taxes | Tax assessment |
|---|---|---|
| 2024 | $5,024 +42.2% | $372,410 +54.6% |
| 2023 | $3,532 +2.3% | $240,880 +3% |
| 2022 | $3,452 -10.7% | $233,870 +3% |
Find assessor info on the county website
Neighborhood: 32162
Nearby schools
GreatSchools rating
- 8/10Wildwood Elementary SchoolGrades: PK-5Distance: 4.3 mi
- 3/10Wildwood Middle/ High SchoolGrades: 6-12Distance: 4 mi
Get a cash offer in 3 minutes
Find out how much your home could sell for in as little as 3 minutes with a no-obligation cash offer.
Estimated market value
$418,200
Get a cash offer in 3 minutes
Find out how much your home could sell for in as little as 3 minutes with a no-obligation cash offer.
Estimated market value
$418,200


