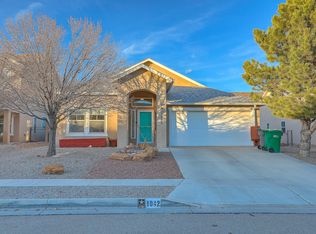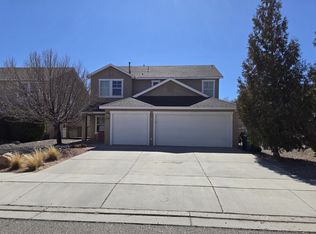Sold
Price Unknown
1046 Reynosa Loop SE, Rio Rancho, NM 87124
3beds
1,771sqft
Single Family Residence
Built in 2006
6,534 Square Feet Lot
$364,200 Zestimate®
$--/sqft
$2,124 Estimated rent
Home value
$364,200
$328,000 - $401,000
$2,124/mo
Zestimate® history
Loading...
Owner options
Explore your selling options
What's special
Beautiful ranch-style home in the desirable Cabezon neighborhood! The spacious great room seamlessly connects to the kitchen and dining area, creating an open and inviting atmosphere. Tile flooring throughout ensures durability, while the wood laminate flooring in all bedrooms adds warmth and elegance. The primary suite features a separate tub and shower for ultimate relaxation. The kitchen is equipped with stainless steel appliances & pantry, making meal prep a breeze. Built with 2x6 construction, this home offers enhanced durability and energy efficiency. The finished 2-car garage provides ample space, while the storage shed offers extra room for tools and equipment. Fully landscaped, with a putting green, gazebo and backyard access., perfect for outdoor entertaining!
Zillow last checked: 8 hours ago
Listing updated: March 14, 2025 at 02:45pm
Listed by:
Matthew J DeAveiro 505-489-3940,
Coldwell Banker Legacy
Bought with:
Michael LiRosi, REC20220783
Q Realty
Source: SWMLS,MLS#: 1078026
Facts & features
Interior
Bedrooms & bathrooms
- Bedrooms: 3
- Bathrooms: 2
- Full bathrooms: 2
Primary bedroom
- Level: Main
- Area: 208
- Dimensions: 13 x 16
Bedroom 2
- Level: Main
- Area: 130
- Dimensions: 10 x 13
Bedroom 3
- Level: Main
- Area: 132
- Dimensions: 11 x 12
Dining room
- Level: Main
- Area: 156
- Dimensions: 12 x 13
Kitchen
- Level: Main
- Area: 144
- Dimensions: 12 x 12
Living room
- Level: Main
- Area: 352
- Dimensions: 16 x 22
Heating
- Central, Forced Air, Natural Gas
Cooling
- Refrigerated
Appliances
- Included: Built-In Gas Oven, Built-In Gas Range, Dishwasher, Microwave
- Laundry: Electric Dryer Hookup
Features
- Breakfast Area, Bathtub, Ceiling Fan(s), Entrance Foyer, Great Room, Jetted Tub, Country Kitchen, Main Level Primary, Pantry, Soaking Tub, Separate Shower
- Flooring: Laminate, Tile
- Windows: Double Pane Windows, Insulated Windows
- Has basement: No
- Has fireplace: No
Interior area
- Total structure area: 1,771
- Total interior livable area: 1,771 sqft
Property
Parking
- Total spaces: 2
- Parking features: Attached, Finished Garage, Garage
- Attached garage spaces: 2
Accessibility
- Accessibility features: None
Features
- Levels: One
- Stories: 1
- Patio & porch: Covered, Patio
- Exterior features: Privacy Wall, Private Yard
- Fencing: Wall
Lot
- Size: 6,534 sqft
- Features: Landscaped, Planned Unit Development
Details
- Additional structures: Gazebo, Storage
- Parcel number: R148518
- Zoning description: R-1
Construction
Type & style
- Home type: SingleFamily
- Architectural style: Ranch
- Property subtype: Single Family Residence
Materials
- Frame, Synthetic Stucco
- Roof: Shingle
Condition
- Resale
- New construction: No
- Year built: 2006
Details
- Builder name: Artistic
Utilities & green energy
- Sewer: Public Sewer
- Water: Public
- Utilities for property: Cable Available, Electricity Connected, Natural Gas Connected, Phone Available, Sewer Connected, Underground Utilities, Water Connected
Green energy
- Energy generation: None
Community & neighborhood
Location
- Region: Rio Rancho
Other
Other facts
- Listing terms: Cash,Conventional,FHA,VA Loan
- Road surface type: Paved
Price history
| Date | Event | Price |
|---|---|---|
| 3/12/2025 | Sold | -- |
Source: | ||
| 2/14/2025 | Pending sale | $369,900$209/sqft |
Source: | ||
| 2/10/2025 | Listed for sale | $369,900+74.5%$209/sqft |
Source: | ||
| 5/10/2018 | Sold | -- |
Source: | ||
| 3/26/2018 | Pending sale | $212,000$120/sqft |
Source: Lisa Hebenstreit Realty, LLC #914046 Report a problem | ||
Public tax history
| Year | Property taxes | Tax assessment |
|---|---|---|
| 2025 | $2,817 -0.6% | $70,870 +3% |
| 2024 | $2,833 +2.3% | $68,806 +3% |
| 2023 | $2,769 +1.8% | $66,802 +3% |
Find assessor info on the county website
Neighborhood: Rio Rancho Estates
Nearby schools
GreatSchools rating
- 7/10Maggie Cordova Elementary SchoolGrades: K-5Distance: 0.4 mi
- 5/10Lincoln Middle SchoolGrades: 6-8Distance: 1.3 mi
- 7/10Rio Rancho High SchoolGrades: 9-12Distance: 2.2 mi
Schools provided by the listing agent
- High: Rio Rancho
Source: SWMLS. This data may not be complete. We recommend contacting the local school district to confirm school assignments for this home.
Get a cash offer in 3 minutes
Find out how much your home could sell for in as little as 3 minutes with a no-obligation cash offer.
Estimated market value$364,200
Get a cash offer in 3 minutes
Find out how much your home could sell for in as little as 3 minutes with a no-obligation cash offer.
Estimated market value
$364,200

