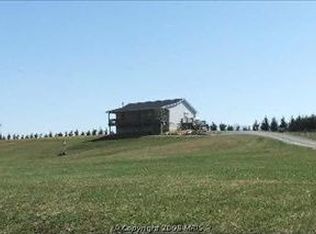Sold for $770,000
$770,000
1046 Pond Neck Rd, Earleville, MD 21919
3beds
4,042sqft
Single Family Residence
Built in 2006
2 Acres Lot
$821,100 Zestimate®
$190/sqft
$3,961 Estimated rent
Home value
$821,100
$780,000 - $862,000
$3,961/mo
Zestimate® history
Loading...
Owner options
Explore your selling options
What's special
Stunning 4000 sq ft colonial located on 2 acres just 20 minutes from ever-expanding Middletown, DE's restaurants, shops, healthcare and other amenities. Enjoy the privacy and tranquility of being surrounded by farmland with perfect views of both the sunrise from your front porch and the sunset over rolling hills from your four season sun room. A perfect home for entertaining, the eat in kitchen is wide open to the living room and the enclosed back porch for as large a gathering as you desire. Very unique loft looking down over den / family / recreation space. Formal dining room and first floor office complete the offering. Multiple opportunities to add a fourth and fifth bedrooms on either the main or upper level. Meticulously cared for home has had recent updates to the kitchen and living areas. The full basement has high ceilings, walks out to the rear fenced yard and offers a roughed in bath for your possible build out. There are 4 indoor parking spaces between the attached and detached garages.
Zillow last checked: 8 hours ago
Listing updated: February 16, 2024 at 05:20am
Listed by:
Christopher Diebold 443-309-2807,
Integrity Real Estate
Bought with:
Sandy Collins, 5000807
Berkshire Hathaway HomeServices Homesale Realty
Source: Bright MLS,MLS#: MDCC2011352
Facts & features
Interior
Bedrooms & bathrooms
- Bedrooms: 3
- Bathrooms: 3
- Full bathrooms: 3
- Main level bathrooms: 1
Basement
- Area: 1586
Heating
- Forced Air, Zoned, Propane
Cooling
- Central Air, Electric
Appliances
- Included: Cooktop, Microwave, Dishwasher, Oven, Water Heater, Gas Water Heater
- Laundry: Main Level
Features
- Additional Stairway, Attic, Ceiling Fan(s), Combination Kitchen/Dining, Double/Dual Staircase, Family Room Off Kitchen, Open Floorplan, Formal/Separate Dining Room, Kitchen Island, Pantry, Upgraded Countertops, Walk-In Closet(s)
- Basement: Connecting Stairway,Partial,Full,Heated,Improved,Exterior Entry,Rear Entrance,Space For Rooms,Sump Pump,Walk-Out Access
- Number of fireplaces: 2
- Fireplace features: Gas/Propane
Interior area
- Total structure area: 5,628
- Total interior livable area: 4,042 sqft
- Finished area above ground: 4,042
- Finished area below ground: 0
Property
Parking
- Total spaces: 10
- Parking features: Garage Door Opener, Garage Faces Front, Crushed Stone, Heated, Shared Driveway, Driveway, Attached, Detached
- Attached garage spaces: 4
- Uncovered spaces: 6
Accessibility
- Accessibility features: None
Features
- Levels: Three
- Stories: 3
- Pool features: None
- Has view: Yes
- View description: Pasture
Lot
- Size: 2 Acres
- Features: Level, Not In Development, Open Lot, Rural
Details
- Additional structures: Above Grade, Below Grade, Outbuilding
- Parcel number: 0801066293
- Zoning: SAR
- Special conditions: Standard
Construction
Type & style
- Home type: SingleFamily
- Architectural style: Colonial
- Property subtype: Single Family Residence
Materials
- Vinyl Siding
- Foundation: Concrete Perimeter, Other
Condition
- New construction: No
- Year built: 2006
Utilities & green energy
- Sewer: Private Septic Tank
- Water: Public
Community & neighborhood
Location
- Region: Earleville
- Subdivision: None
Other
Other facts
- Listing agreement: Exclusive Right To Sell
- Ownership: Fee Simple
Price history
| Date | Event | Price |
|---|---|---|
| 2/16/2024 | Sold | $770,000-3.6%$190/sqft |
Source: | ||
| 1/8/2024 | Pending sale | $799,000$198/sqft |
Source: | ||
| 1/2/2024 | Listed for sale | $799,000$198/sqft |
Source: | ||
Public tax history
| Year | Property taxes | Tax assessment |
|---|---|---|
| 2025 | -- | $581,833 +10.8% |
| 2024 | $5,747 +0.2% | $525,100 +1.1% |
| 2023 | $5,737 -0.9% | $519,467 -1.1% |
Find assessor info on the county website
Neighborhood: 21919
Nearby schools
GreatSchools rating
- 3/10Cecilton Elementary SchoolGrades: PK-5Distance: 5.5 mi
- 6/10Bohemia Manor Middle SchoolGrades: 6-8Distance: 10 mi
- 7/10Bohemia Manor High SchoolGrades: 9-12Distance: 10 mi
Schools provided by the listing agent
- District: Cecil County Public Schools
Source: Bright MLS. This data may not be complete. We recommend contacting the local school district to confirm school assignments for this home.
Get a cash offer in 3 minutes
Find out how much your home could sell for in as little as 3 minutes with a no-obligation cash offer.
Estimated market value$821,100
Get a cash offer in 3 minutes
Find out how much your home could sell for in as little as 3 minutes with a no-obligation cash offer.
Estimated market value
$821,100
