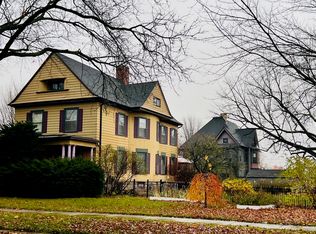Closed
$310,000
1046 N 7th St, Rochelle, IL 61068
4beds
2,702sqft
Single Family Residence
Built in 1938
1.26 Acres Lot
$314,700 Zestimate®
$115/sqft
$2,899 Estimated rent
Home value
$314,700
$261,000 - $381,000
$2,899/mo
Zestimate® history
Loading...
Owner options
Explore your selling options
What's special
Welcome to this truly remarkable brick home, where old-world craftsmanship meets timeless elegance. Nestled in a secluded setting, this 1938 gem is bursting with character-from its grand foyer entrance and gracefully curved staircase to its rich original woodwork, custom arched doorways, and charming built-ins. Step through the front door into a spacious foyer that opens to a striking curved staircase and sets the tone for the home's grandeur. To the left, a large family room is anchored by an inviting wood-burning fireplace, with double doors leading to a cozy screened-in sunroom. Just beyond, a full patio wraps around the back of the home-perfect for entertaining or quiet evenings surrounded by mature trees. To the right of the foyer, a beautiful private office with built-in bookshelves offers a peaceful workspace. The kitchen, with its walk-in pantry and backyard views, sits at the heart of the home and flows seamlessly for everyday living. A formal dining room and a convenient half bath complete the main level. Upstairs, you'll find four spacious bedrooms and two full bathrooms. The primary suite features a private sitting area and a cedar-lined walk-in closet. Another standout bedroom boasts a walk-in closet and access to a private balcony overlooking the serene, tree-filled backyard. The lower level includes a family room with another cozy fireplace, bar area, and abundant storage space-ideal for gatherings or future finishing touches. Outside, the home continues to impress with an attached heated garage, a beautifully landscaped lot, extra parcels offering room to build or expand, and a sense of privacy rarely found. Located near schools, parks, the Rec Center, shopping, and major highways, this one-of-a-kind property offers history, space, and possibility. Don't miss your chance to own a true Rochelle stunner-this is more than a home, it's an experience.
Zillow last checked: 8 hours ago
Listing updated: November 08, 2025 at 07:13am
Listing courtesy of:
Joelle Morken 630-222-4929,
Coldwell Banker Realty
Bought with:
Justin Lucas
@properties Christie's International Real Estate
Source: MRED as distributed by MLS GRID,MLS#: 12413222
Facts & features
Interior
Bedrooms & bathrooms
- Bedrooms: 4
- Bathrooms: 3
- Full bathrooms: 2
- 1/2 bathrooms: 1
Primary bedroom
- Features: Flooring (Carpet)
- Level: Second
- Area: 240 Square Feet
- Dimensions: 15X16
Bedroom 2
- Features: Flooring (Carpet)
- Level: Second
- Area: 156 Square Feet
- Dimensions: 12X13
Bedroom 3
- Features: Flooring (Carpet)
- Level: Second
- Area: 180 Square Feet
- Dimensions: 12X15
Bedroom 4
- Features: Flooring (Carpet)
- Level: Second
- Area: 209 Square Feet
- Dimensions: 11X19
Bonus room
- Level: Basement
- Area: 110 Square Feet
- Dimensions: 10X11
Dining room
- Features: Flooring (Carpet)
- Level: Main
- Area: 156 Square Feet
- Dimensions: 12X13
Family room
- Features: Flooring (Carpet)
- Level: Basement
- Area: 400 Square Feet
- Dimensions: 16X25
Kitchen
- Features: Kitchen (Pantry-Walk-in), Flooring (Ceramic Tile)
- Level: Main
- Area: 130 Square Feet
- Dimensions: 10X13
Laundry
- Features: Flooring (Other)
- Level: Basement
- Area: 80 Square Feet
- Dimensions: 10X8
Living room
- Features: Flooring (Carpet)
- Level: Main
- Area: 360 Square Feet
- Dimensions: 15X24
Office
- Features: Flooring (Carpet)
- Level: Main
- Area: 132 Square Feet
- Dimensions: 11X12
Sun room
- Features: Flooring (Ceramic Tile)
- Level: Main
- Area: 169 Square Feet
- Dimensions: 13X13
Heating
- Natural Gas
Cooling
- Central Air
Appliances
- Included: Range, Microwave, Dishwasher, Refrigerator, Washer, Dryer, Cooktop, Oven, Electric Cooktop
Features
- Basement: Partially Finished,Full
- Number of fireplaces: 2
- Fireplace features: Family Room, Basement
Interior area
- Total structure area: 0
- Total interior livable area: 2,702 sqft
Property
Parking
- Total spaces: 12
- Parking features: Asphalt, Garage Door Opener, Heated Garage, Attached, Garage
- Attached garage spaces: 2
- Has uncovered spaces: Yes
Accessibility
- Accessibility features: No Disability Access
Features
- Stories: 2
Lot
- Size: 1.26 Acres
- Dimensions: 191X288
- Features: Mature Trees
Details
- Additional parcels included: 24241060230000
- Parcel number: 24241060240000
- Special conditions: None
Construction
Type & style
- Home type: SingleFamily
- Architectural style: Tudor
- Property subtype: Single Family Residence
Materials
- Brick
Condition
- New construction: No
- Year built: 1938
Utilities & green energy
- Sewer: Public Sewer
- Water: Public
Community & neighborhood
Location
- Region: Rochelle
Other
Other facts
- Listing terms: Other
- Ownership: Fee Simple
Price history
| Date | Event | Price |
|---|---|---|
| 11/7/2025 | Sold | $310,000-11.4%$115/sqft |
Source: | ||
| 9/26/2025 | Contingent | $349,900$129/sqft |
Source: | ||
| 9/16/2025 | Price change | $349,900-7.9%$129/sqft |
Source: | ||
| 8/6/2025 | Price change | $379,900-2.6%$141/sqft |
Source: | ||
| 7/8/2025 | Listed for sale | $389,900-11.2%$144/sqft |
Source: | ||
Public tax history
| Year | Property taxes | Tax assessment |
|---|---|---|
| 2023 | $8,618 +0.3% | $108,491 +5.1% |
| 2022 | $8,591 +6.2% | $103,236 +8.3% |
| 2021 | $8,088 +4.6% | $95,368 +5% |
Find assessor info on the county website
Neighborhood: 61068
Nearby schools
GreatSchools rating
- 3/10Tilton Elementary SchoolGrades: 4-5Distance: 0.2 mi
- 5/10Rochelle Middle SchoolGrades: 6-8Distance: 0.6 mi
- 5/10Rochelle Twp High SchoolGrades: 9-12Distance: 1.2 mi
Schools provided by the listing agent
- District: 231
Source: MRED as distributed by MLS GRID. This data may not be complete. We recommend contacting the local school district to confirm school assignments for this home.
Get pre-qualified for a loan
At Zillow Home Loans, we can pre-qualify you in as little as 5 minutes with no impact to your credit score.An equal housing lender. NMLS #10287.
