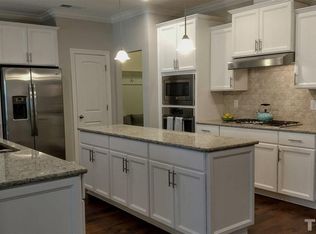Price Reduced on this Stunning Home with custom finishes! Gourmet Kitchen with Gas cooktop, wall oven, ceramic Tile Backsplash, tile flooring in all baths & Laundry. Stainless appliances and custom granite in kitchen. Custom shelving in Master, Laundry and garage. Custom window blinds. Expanded Master bedroom, loft with added natural light, enclosed screen patio with private backyard. Crown molding in dining, kitchen, Family room and foyer. Hardwoods on entire first floor. End Unit, inside neighborhood.
This property is off market, which means it's not currently listed for sale or rent on Zillow. This may be different from what's available on other websites or public sources.
