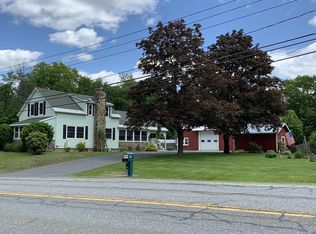Come experience this impeccably maintained historical home located perfectly in the quaint town of Northfield yet only 30 minutes to Amherst and Keene.. Sitting on over an acre of land with a beautiful 2 1/2 level 40 x 36 barn that has electric and running water. Plenty of room for gardens or just enjoying the outdoors on the patio. This home was Stearns built in the 1800's but the many updates like a new septic, knob and tube removed, the home being fully insulated in 2009, and metal gutters have been added make this a true historical gem. Come experience the beautiful hardwood floors, the grand entry way built with birds-eye maple, numerous fireplaces and ample closet space that this authentic New England home has to offer.
This property is off market, which means it's not currently listed for sale or rent on Zillow. This may be different from what's available on other websites or public sources.
