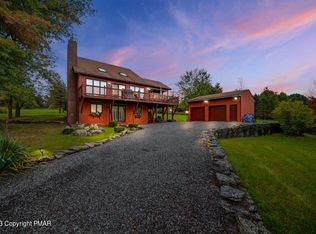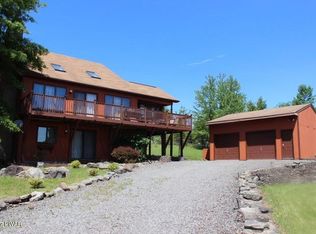Non-HOA, Non-Community! Only 2 hours from NYC and only 2 hours from Philly. Very well maintained country farm home with a lot of character and history that has an open floor plan, 4 bedrooms, 2 full bathrooms, galley kitchen, vaulted wood ceiling in living room, beautiful grand stone fireplace. Great 2 acre flat lot with green grass, colorful flowers and beautiful gardens. Detached 3+ car garage with electric that has an above workshop / office that could be a finished apartment. Scenic mountain views from the front and view of neighboring pond and horses from the back. Close to Honesdale, Hawley, Lake Wallenpaupack, State Parks, State Gamelands, and Montage Ski Mountain in Scranton! Included 3 good storage sheds all with electricity. Digital Cable Internet, Digital Cable Television!
This property is off market, which means it's not currently listed for sale or rent on Zillow. This may be different from what's available on other websites or public sources.


