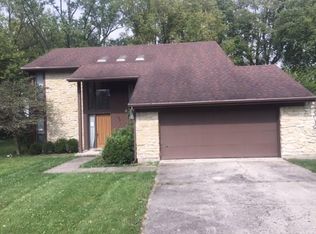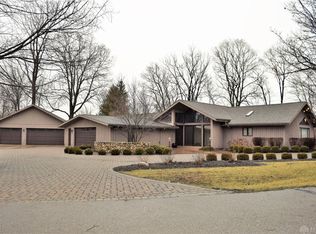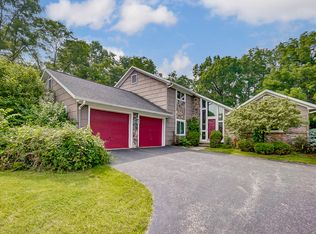Back on Market, Buyer couldn't perform. Beautifully maintained home sitting on a wooded lot close to the Springfield Country Club. Home has a beautiful flow to it and welcomes you as soon as you walk through the door with a lot of bright natural light. Beautiful perennials throughout the yard with a rose garden in front of the house. There is a stream that runs through the backside of the property. A formal living room greets you as you step inside. There is a large open kitchen with pantry and laundry area. Straight ahead you'll see the dining room. The family room is large with a beautiful brick gas fireplace, nice and cozy for those chilly evenings. Down the hall find the 3 large bedrooms and bathrooms. Home is conveniently close to restaurants, schools and highways, yet you feel like you are in the country with this quiet country setting.
This property is off market, which means it's not currently listed for sale or rent on Zillow. This may be different from what's available on other websites or public sources.


