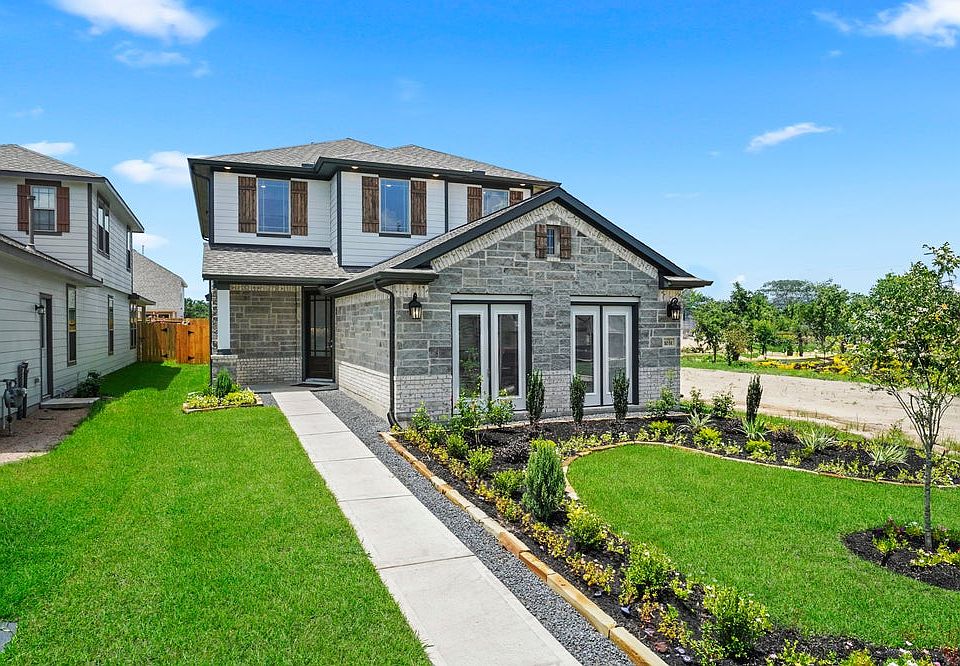Welcome to the Matagorda, a beautifully designed 2,084 sq. ft. two-story home that perfectly balances style, comfort, and functionality. With 4 bedrooms and 3 baths, this floorplan is ideal for modern living.
Step inside to be greeted by soaring ceilings and an open-concept design, seamlessly connecting the spacious living area with the gourmet kitchen and dining space—perfect for entertaining or everyday relaxation.
The Owner's Suite is a true retreat, boasting a spa-inspired bath for ultimate relaxation. A secondary bedroom and full bath downstairs provide flexibility for guests, a home office, or multi-generational living. Upstairs, enjoy a large Game Room that overlooks the family room, along with two additional bedrooms and a full bath, offering privacy and versatility.
Outdoor living is effortless with the Extended Covered Patio, complete with a gas connection for easy BBQs and gatherings. A front sprinkler system ensures a lush, low-maintenance yard year-round.
New construction
$327,900
1046 Lilly Ln, Bellville, TX 77418
4beds
2,084sqft
Single Family Residence
Built in 2025
4,791.6 Square Feet Lot
$322,600 Zestimate®
$157/sqft
$42/mo HOA
What's special
Dining spaceLush low-maintenance yardExtended covered patioSoaring ceilingsLarge game roomGourmet kitchenFront sprinkler system
- 13 days
- on Zillow |
- 76 |
- 3 |
Likely to sell faster than
Zillow last checked: 7 hours ago
Listing updated: June 29, 2025 at 02:19pm
Listed by:
Daniel Signorelli TREC #0419930 832-728-8558,
The Signorelli Company
Source: HAR,MLS#: 21833634
Travel times
Schedule tour
Select a date
Facts & features
Interior
Bedrooms & bathrooms
- Bedrooms: 4
- Bathrooms: 3
- Full bathrooms: 3
Primary bathroom
- Features: Full Secondary Bathroom Down
Kitchen
- Features: Breakfast Bar, Kitchen Island, Kitchen open to Family Room, Pantry, Walk-in Pantry
Heating
- Natural Gas, Zoned
Cooling
- Attic Fan, Ceiling Fan(s), Electric, Zoned
Appliances
- Included: Disposal, Gas Oven, Microwave, Gas Cooktop, Dishwasher
- Laundry: Electric Dryer Hookup, Washer Hookup
Features
- High Ceilings, Prewired for Alarm System, 2 Bedrooms Down, En-Suite Bath, Primary Bed - 1st Floor, Walk-In Closet(s)
- Flooring: Carpet, Vinyl
- Doors: Insulated Doors
- Windows: Insulated/Low-E windows
Interior area
- Total structure area: 2,084
- Total interior livable area: 2,084 sqft
Video & virtual tour
Property
Parking
- Total spaces: 2
- Parking features: Attached
- Attached garage spaces: 2
Features
- Stories: 2
- Patio & porch: Covered, Patio/Deck
- Exterior features: Side Yard, Sprinkler System
- Fencing: Back Yard,Full
Lot
- Size: 4,791.6 Square Feet
- Dimensions: 40 x 120
- Features: Cleared, Subdivided, 0 Up To 1/4 Acre
Details
- Parcel number: 0000083161
Construction
Type & style
- Home type: SingleFamily
- Architectural style: Traditional
- Property subtype: Single Family Residence
Materials
- Batts Insulation, Blown-In Insulation, Structural Insulated Panels, Brick, Cement Siding, Stone, Wood Siding
- Foundation: Slab
- Roof: Composition
Condition
- New construction: Yes
- Year built: 2025
Details
- Builder name: First America Homes
Utilities & green energy
- Sewer: Public Sewer
- Water: Public
Green energy
- Green verification: HERS Index Score
- Energy efficient items: Attic Vents, Thermostat, Lighting, HVAC>15 SEER, Insulation, Other Energy Features
Community & HOA
Community
- Security: Prewired for Alarm System
- Subdivision: Bluebonnet Village
HOA
- Has HOA: Yes
- HOA fee: $508 annually
Location
- Region: Bellville
Financial & listing details
- Price per square foot: $157/sqft
- Tax assessed value: $35,820
- Annual tax amount: $687
- Date on market: 6/18/2025
- Listing terms: Cash,Conventional,FHA,Investor,Texas Veterans Land Board,USDA Loan,VA Loan
- Ownership: Full Ownership
- Road surface type: Concrete
About the community
Small Town Charm Meets Modern LivingWelcome to Bluebonnet Village in Bellville, Texas, where
small-town charm meets modern living. With a thriving calendar of year-round
events, Bellville offers an array of activities for residents of all ages. With
a low tax rate and easy access to I-10 and US 290, this community offers
convenience and savings. Cottage-style homes with a variety of floorplans up to
5 bedrooms and top-rated Bellville ISD schools make Bluebonnet Village a great
place to call home.
Source: First America Homes

