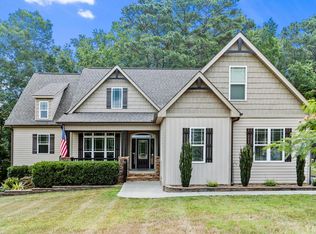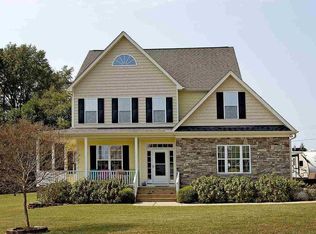Sold for $545,000 on 05/15/25
$545,000
1046 Lawrence Rd, Wake Forest, NC 27587
3beds
2,081sqft
Stick/Site Built, Residential, Single Family Residence
Built in 2015
1.26 Acres Lot
$516,600 Zestimate®
$--/sqft
$2,278 Estimated rent
Home value
$516,600
$444,000 - $599,000
$2,278/mo
Zestimate® history
Loading...
Owner options
Explore your selling options
What's special
Stunning Ranch Home on 1+ Acre – Spacious, Stylish & Packed with Extras! This beautifully maintained ranch-style home offers the perfect blend of charm and functionality, sitting on over an acre of serene land. Inside, you'll find gorgeous hardwood floors, soaring cathedral ceilings, and a cozy gas log fireplace with a rustic stone mantle. The custom kitchen is a chef’s dream, featuring stainless steel appliances, a gas range, and elegant custom cabinetry. Need extra space? A large second-story bonus room with a mini-split system provides endless possibilities, while the walk-in attic offers ample storage. The owner’s suite is a private retreat with both a luxurious soaking tub and a separate shower. Outdoor living is just as impressive, with two decks, a screened-in porch, and a relaxing saltwater hot tub. A wired 10x16 workshop with a lean-to adds versatility for hobbies, storage, or projects. This home is perfect for both entertaining and everyday living.
Zillow last checked: 8 hours ago
Listing updated: May 15, 2025 at 09:19am
Listed by:
Paula Kotarakos 919-588-4942,
COLDWELL BANKER HOWARD PERRY & WALSTON
Bought with:
NONMEMBER NONMEMBER
nonmls
Source: Triad MLS,MLS#: 1173343 Originating MLS: Greensboro
Originating MLS: Greensboro
Facts & features
Interior
Bedrooms & bathrooms
- Bedrooms: 3
- Bathrooms: 2
- Full bathrooms: 2
- Main level bathrooms: 2
Primary bedroom
- Level: Main
- Dimensions: 13.09 x 15.94
Bedroom 2
- Level: Main
- Dimensions: 10.76 x 12.5
Bedroom 3
- Level: Main
- Dimensions: 10.94 x 12.91
Bonus room
- Level: Upper
- Dimensions: 23.59 x 10.38
Breakfast
- Level: Main
- Dimensions: 10.73 x 7.8
Dining room
- Level: Main
- Dimensions: 10.74 x 11.53
Entry
- Level: Main
- Dimensions: 6.8 x 7.64
Kitchen
- Level: Main
- Dimensions: 11.66 x 10.74
Laundry
- Level: Main
- Dimensions: 6.14 x 9.6
Living room
- Level: Main
- Dimensions: 20.2 x 14.94
Heating
- Fireplace(s), Forced Air, Heat Pump, See Remarks, Electric, Propane
Cooling
- Central Air, Heat Pump, Other
Appliances
- Included: Microwave, Dishwasher, Gas Cooktop, Free-Standing Range, Warming Drawer, Electric Water Heater
- Laundry: Dryer Connection, Main Level, Washer Hookup
Features
- Ceiling Fan(s), Separate Shower
- Flooring: Carpet, Tile, Wood
- Basement: Crawl Space
- Attic: Walk-In
- Number of fireplaces: 1
- Fireplace features: Gas Log, Living Room
Interior area
- Total structure area: 2,081
- Total interior livable area: 2,081 sqft
- Finished area above ground: 2,081
Property
Parking
- Total spaces: 2
- Parking features: Driveway, Garage, Paved, Garage Faces Side
- Garage spaces: 2
- Has uncovered spaces: Yes
Features
- Levels: One
- Stories: 1
- Patio & porch: Porch
- Pool features: None
- Fencing: Fenced
Lot
- Size: 1.26 Acres
- Features: City Lot, Not in Flood Zone
Details
- Additional structures: Storage
- Parcel number: 181400927038
- Zoning: R
- Special conditions: Owner Sale
Construction
Type & style
- Home type: SingleFamily
- Architectural style: Transitional
- Property subtype: Stick/Site Built, Residential, Single Family Residence
Materials
- Vinyl Siding
Condition
- Year built: 2015
Utilities & green energy
- Sewer: Private Sewer, Septic Tank
- Water: Private, Well
Community & neighborhood
Security
- Security features: Smoke Detector(s)
Location
- Region: Wake Forest
Other
Other facts
- Listing agreement: Exclusive Right To Sell
- Listing terms: Cash,Conventional,FHA,USDA Loan,VA Loan
Price history
| Date | Event | Price |
|---|---|---|
| 5/15/2025 | Sold | $545,000-0.9% |
Source: | ||
| 4/16/2025 | Pending sale | $550,000 |
Source: | ||
| 3/20/2025 | Listed for sale | $550,000+6.8% |
Source: | ||
| 8/8/2022 | Sold | $515,000+5.1%$247/sqft |
Source: | ||
| 7/11/2022 | Contingent | $489,900$235/sqft |
Source: | ||
Public tax history
| Year | Property taxes | Tax assessment |
|---|---|---|
| 2024 | $3,292 +28.4% | $466,202 +67.1% |
| 2023 | $2,564 +0.4% | $278,926 |
| 2022 | $2,553 +7.2% | $278,926 |
Find assessor info on the county website
Neighborhood: 27587
Nearby schools
GreatSchools rating
- 7/10Wilton ElementaryGrades: PK-5Distance: 5.8 mi
- 3/10G C Hawley MiddleGrades: 6-8Distance: 5.3 mi
- 4/10South Granville High SchoolGrades: 9-12Distance: 6.1 mi
Get a cash offer in 3 minutes
Find out how much your home could sell for in as little as 3 minutes with a no-obligation cash offer.
Estimated market value
$516,600
Get a cash offer in 3 minutes
Find out how much your home could sell for in as little as 3 minutes with a no-obligation cash offer.
Estimated market value
$516,600

