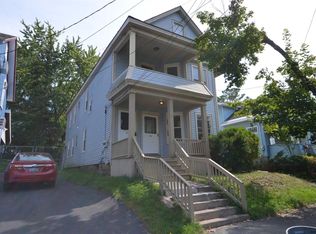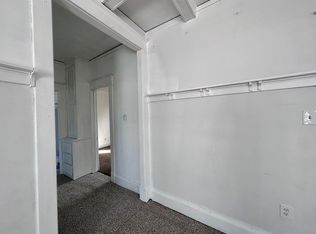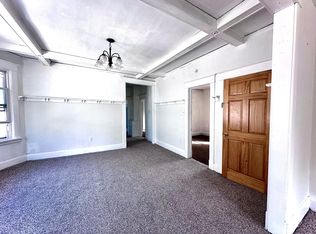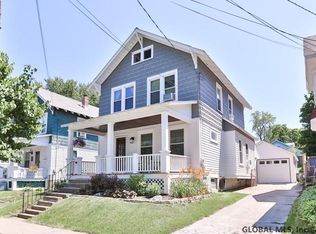Beautifully remodeled, new kitchen with quartz counters, glass tile,tile floor. brand new easy care high grade wood laminate on 1st floor. Updated everything, inc. insulation, electrical, down to the studs in most of the house. Brand new furnace, New electric panel, fansand lighting. New 1st floor mudroom, laundry, and half bath w/granite addition. Sliders off DR to covered porch & nice sized yard. Great front porch. . Freshly painted.Taxes w/o STAR.
This property is off market, which means it's not currently listed for sale or rent on Zillow. This may be different from what's available on other websites or public sources.



