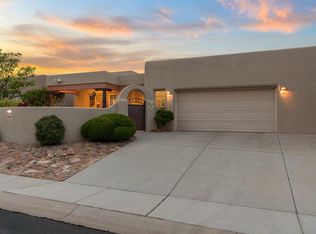Best views in entire market! Privacy abounds in this quiet Luxury gated community close to work, dining, shopping etc! Lovingly cared for one owner custom home situated on bluff overlooking Corrales. World class 180 degree views of Sandia Mountains, Balloon Fiesta, Rio Grande Bosque, fireworks show, city lights.Spacious single story with open floor plan concept. Luxury kitchen featuring granite counters, stainless steel appliances, wine cooler etc. No carpet, new wood flooring in living room and bedrooms. Beautiful mature trees with stunning front courtyard. Built in grill station, large covered patio to enjoy the views. Putting green and garden area too! New furnace, A/C and water heater in last 2 yrs. Custom paint throughout. This is a cream puff! A must see!
This property is off market, which means it's not currently listed for sale or rent on Zillow. This may be different from what's available on other websites or public sources.
