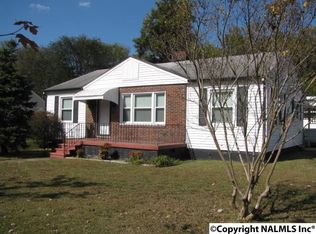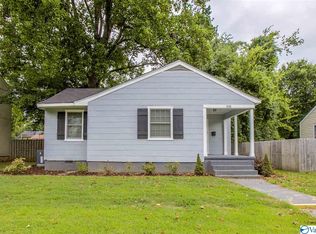Absolutely beautiful remodeled home offering 3 bedroom 2 bath that is waiting for you. Gorgeous original hardwood floors throughout this stunning home with updated bathrooms, beautiful kitchen, great laundry room, and office/study/mud room. Come enjoy coffee, privacy or entertain your family and friends on wonderful porches offered in the front and backyard. Come see this unbelievable detached 2 car garage for parking and a must see for the opportunities in great storage.
This property is off market, which means it's not currently listed for sale or rent on Zillow. This may be different from what's available on other websites or public sources.

