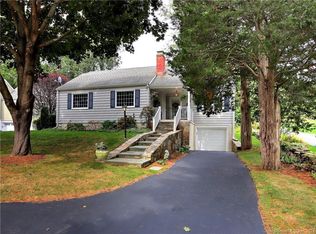Exceptional opportunity in the university section of Fairfield. Lovely three bedroom two full bath home with all rooms on one level leading to fenced yard with private stone patio. This open floor plan home is bathed in natural light. Updated kitchen opens to dining area and family room with fireplace. Large master with great closets. Two renovated baths. Office, gym and/or playroom in lower level. Two car garage! Convenient to desirable elementary school,easy commute.
This property is off market, which means it's not currently listed for sale or rent on Zillow. This may be different from what's available on other websites or public sources.

