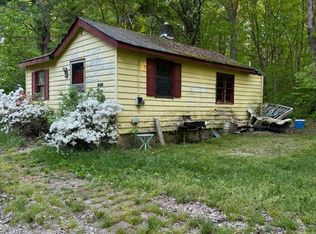Sold for $355,000
$355,000
1046 Jackson Rd, Bumpass, VA 23024
3beds
1,224sqft
Single Family Residence
Built in 1997
3.21 Acres Lot
$363,800 Zestimate®
$290/sqft
$1,996 Estimated rent
Home value
$363,800
$320,000 - $415,000
$1,996/mo
Zestimate® history
Loading...
Owner options
Explore your selling options
What's special
Nestled on a picturesque 3.21-acre lot, this charming rancher welcomes you with a beautiful winding driveway with a covered front porch perfect for relaxing. Inside, the home features a spacious living room with brick wood burning fireplace. The inviting eat in kitchen offers ample cabinetry, pantry for extra storage and a convenient laundry area. With three bedrooms and two full baths, this home offers a traditional and cozy layout. Step outside to enjoy the serene backyard from the deck- ideal for entertaining or simply unwinding in nature. A large, detached garage provides plenty of space for vehicles, storage, or a workshop. Enjoy the perfect blend of privacy and convenience in the peaceful country setting. Updates include new well pump, encapsulated crawl, new heat pump and roof and windows less then three years old. Firefly fiber optic WIFI put in last fall. No more satellite WIFI!
Zillow last checked: 8 hours ago
Listing updated: May 02, 2025 at 06:50am
Listed by:
Ashley Rolfe 804-248-0504,
Maison Real Estate Boutique,
Page George 804-402-4565,
Maison Real Estate Boutique
Bought with:
Laura Grymes, 0225239505
Virginia Capital Realty
Source: CVRMLS,MLS#: 2508068 Originating MLS: Central Virginia Regional MLS
Originating MLS: Central Virginia Regional MLS
Facts & features
Interior
Bedrooms & bathrooms
- Bedrooms: 3
- Bathrooms: 2
- Full bathrooms: 2
Primary bedroom
- Description: en-suite bathroom, closet, ceiling fan
- Level: First
- Dimensions: 21.0 x 14.0
Bedroom 2
- Description: carpet, closet, ceiling fan
- Level: First
- Dimensions: 14.0 x 12.0
Bedroom 3
- Description: carpet, closet, ceiling fan
- Level: First
- Dimensions: 12.0 x 10.0
Family room
- Description: wood burning fireplace, newer carpet
- Level: First
- Dimensions: 20.0 x 16.0
Other
- Description: Tub & Shower
- Level: First
Kitchen
- Description: eat-in, pantry
- Level: First
- Dimensions: 20.0 x 14.0
Laundry
- Description: washer/dryer, cabinets, access to deck
- Level: First
- Dimensions: 6.0 x 4.0
Heating
- Electric, Heat Pump
Cooling
- Central Air
Appliances
- Included: Dryer, Dishwasher, Electric Cooking, Electric Water Heater, Microwave, Refrigerator, Stove
Features
- Bedroom on Main Level, Ceiling Fan(s), Dining Area, Eat-in Kitchen, Fireplace, Bath in Primary Bedroom, Main Level Primary, Pantry, Walk-In Closet(s)
- Flooring: Linoleum, Partially Carpeted
- Basement: Crawl Space
- Attic: Pull Down Stairs
- Number of fireplaces: 1
- Fireplace features: Masonry
Interior area
- Total interior livable area: 1,224 sqft
- Finished area above ground: 1,224
- Finished area below ground: 0
Property
Parking
- Total spaces: 2
- Parking features: Direct Access, Detached, Garage, Garage Door Opener, Two Spaces
- Garage spaces: 2
Features
- Levels: One
- Stories: 1
- Patio & porch: Deck, Front Porch
- Pool features: None
- Fencing: None
Lot
- Size: 3.21 Acres
- Features: Cleared, Landscaped, Level
Details
- Parcel number: 912818A
- Zoning description: A2
Construction
Type & style
- Home type: SingleFamily
- Architectural style: Ranch
- Property subtype: Single Family Residence
Materials
- Drywall, Frame, Vinyl Siding
- Roof: Composition
Condition
- Resale
- New construction: No
- Year built: 1997
Utilities & green energy
- Sewer: Septic Tank
- Water: Well
Community & neighborhood
Location
- Region: Bumpass
- Subdivision: Shelton
Other
Other facts
- Ownership: Individuals
- Ownership type: Sole Proprietor
Price history
| Date | Event | Price |
|---|---|---|
| 4/30/2025 | Sold | $355,000+1.4%$290/sqft |
Source: | ||
| 4/1/2025 | Pending sale | $350,000$286/sqft |
Source: | ||
| 3/29/2025 | Listed for sale | $350,000+8.7%$286/sqft |
Source: | ||
| 7/27/2023 | Sold | $322,100+7.4%$263/sqft |
Source: | ||
| 6/27/2023 | Pending sale | $299,990$245/sqft |
Source: | ||
Public tax history
| Year | Property taxes | Tax assessment |
|---|---|---|
| 2024 | $2,115 +8.6% | $293,700 +8.6% |
| 2023 | $1,947 +11.9% | $270,400 +11.9% |
| 2022 | $1,740 +13% | $241,700 +13% |
Find assessor info on the county website
Neighborhood: 23024
Nearby schools
GreatSchools rating
- 7/10Jouett Elementary SchoolGrades: PK-5Distance: 1.7 mi
- 7/10Louisa County Middle SchoolGrades: 6-8Distance: 11.1 mi
- 8/10Louisa County High SchoolGrades: 9-12Distance: 10.9 mi
Schools provided by the listing agent
- Elementary: Jouett
- Middle: Louisa
- High: Louisa
Source: CVRMLS. This data may not be complete. We recommend contacting the local school district to confirm school assignments for this home.
Get a cash offer in 3 minutes
Find out how much your home could sell for in as little as 3 minutes with a no-obligation cash offer.
Estimated market value$363,800
Get a cash offer in 3 minutes
Find out how much your home could sell for in as little as 3 minutes with a no-obligation cash offer.
Estimated market value
$363,800
