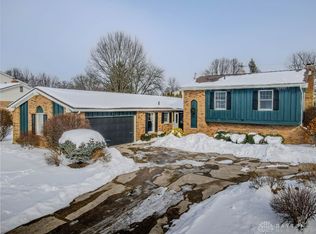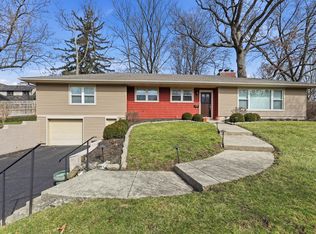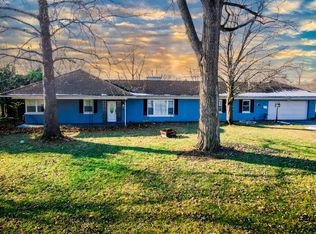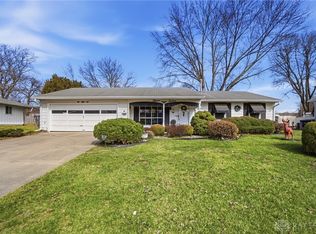This home has it all! It has a beautifully remodeled kitchen, intricate landscaping, large great room with a fireplace and skylight, fully finished basement, and in-ground pool! The primary bedroom is oversized with a seating area and French doors that lead outside to the pool. The kitchen has a large skylight as well that brings in ample natural light and a window that overlooks the beautiful backyard. There's a four season room off the kitchen and a large detached garage with a concrete driveway.
For sale
$290,000
1046 Fruitland Rd, Springfield, OH 45503
3beds
1,772sqft
Est.:
Single Family Residence
Built in 1959
9,147.6 Square Feet Lot
$-- Zestimate®
$164/sqft
$-- HOA
What's special
- 57 days |
- 622 |
- 27 |
Zillow last checked: 8 hours ago
Listing updated: February 24, 2026 at 08:24am
Listed by:
Tammy Holdren 740-600-0868,
Realistar
Source: Columbus and Central Ohio Regional MLS ,MLS#: 226000151
Tour with a local agent
Facts & features
Interior
Bedrooms & bathrooms
- Bedrooms: 3
- Bathrooms: 3
- Full bathrooms: 2
- 1/2 bathrooms: 1
- Main level bedrooms: 3
Cooling
- Central Air
Appliances
- Included: Dishwasher, Gas Range, Microwave, Refrigerator
- Laundry: Electric Dryer Hookup
Features
- Flooring: Wood, Laminate, Carpet
- Windows: Insulated Windows
- Basement: Full
- Number of fireplaces: 1
- Fireplace features: One, Gas Log
- Common walls with other units/homes: No Common Walls
Interior area
- Total structure area: 1,772
- Total interior livable area: 1,772 sqft
Property
Parking
- Total spaces: 2
- Parking features: Detached
- Garage spaces: 2
Features
- Levels: One
- Patio & porch: Porch, Patio, Deck
- Has private pool: Yes
- Fencing: Fenced
Lot
- Size: 9,147.6 Square Feet
Details
- Additional structures: Outbuilding
- Parcel number: 3400300025312036
- Special conditions: Standard
Construction
Type & style
- Home type: SingleFamily
- Architectural style: Ranch
- Property subtype: Single Family Residence
Materials
- Foundation: Block
Condition
- New construction: No
- Year built: 1959
Utilities & green energy
- Sewer: Public Sewer
- Water: Public
Community & HOA
HOA
- Has HOA: No
Location
- Region: Springfield
Financial & listing details
- Price per square foot: $164/sqft
- Tax assessed value: $157,060
- Annual tax amount: $2,786
- Date on market: 2/24/2026
- Listing terms: VA Loan,FHA,Conventional
Estimated market value
Not available
Estimated sales range
Not available
Not available
Price history
Price history
| Date | Event | Price |
|---|---|---|
| 2/24/2026 | Listed for sale | $290,000$164/sqft |
Source: | ||
| 2/21/2026 | Contingent | $290,000$164/sqft |
Source: | ||
| 2/16/2026 | Listed for sale | $290,000$164/sqft |
Source: | ||
| 1/27/2026 | Contingent | $290,000$164/sqft |
Source: | ||
| 1/7/2026 | Listed for sale | $290,000+20.8%$164/sqft |
Source: | ||
| 8/11/2023 | Sold | $240,000+4.3%$135/sqft |
Source: | ||
| 7/11/2023 | Pending sale | $230,000$130/sqft |
Source: DABR MLS #889253 Report a problem | ||
| 7/9/2023 | Listed for sale | $230,000+96.6%$130/sqft |
Source: DABR MLS #889253 Report a problem | ||
| 5/8/2017 | Sold | $117,000-6.3%$66/sqft |
Source: Public Record Report a problem | ||
| 3/26/2017 | Pending sale | $124,900$70/sqft |
Source: Mumma Realty And Auctioneers #400853 Report a problem | ||
| 3/9/2017 | Price change | $124,900-7.1%$70/sqft |
Source: Mumma Realty And Auctioneers #400853 Report a problem | ||
| 1/12/2017 | Price change | $134,500-3.9%$76/sqft |
Source: Mumma Realty And Auctioneers #400853 Report a problem | ||
| 12/15/2016 | Listed for sale | $139,900$79/sqft |
Source: Mumma Realty And Auctioneers #400853 Report a problem | ||
Public tax history
Public tax history
| Year | Property taxes | Tax assessment |
|---|---|---|
| 2024 | $2,786 +5.2% | $54,980 |
| 2023 | $2,650 -2.4% | $54,980 |
| 2022 | $2,714 +25% | $54,980 +35.4% |
| 2021 | $2,171 -0.2% | $40,600 |
| 2020 | $2,176 -0.2% | $40,600 |
| 2019 | $2,181 -5.5% | $40,600 -1.6% |
| 2018 | $2,308 | $41,260 -6.6% |
| 2017 | $2,308 +26.8% | $44,198 |
| 2016 | $1,819 +108.4% | $44,198 +7.9% |
| 2015 | $873 | $40,961 |
| 2014 | $873 -49.2% | $40,961 |
| 2013 | $1,720 -3.2% | $40,961 -1.7% |
| 2012 | $1,777 -2% | $41,657 |
| 2011 | $1,813 +4.7% | $41,657 |
| 2010 | $1,732 -0.4% | $41,657 -5% |
| 2009 | $1,739 +3% | $43,852 |
| 2008 | $1,689 +1.3% | $43,852 |
| 2007 | $1,667 -20.2% | $43,852 +7.2% |
| 2006 | $2,088 +135.5% | $40,902 |
| 2005 | $887 -72% | $40,902 0% |
| 2004 | $3,170 +4.2% | $40,910 +6% |
| 2003 | $3,042 -0.2% | $38,580 |
| 2002 | $3,048 +9.2% | $38,580 +7.9% |
| 2000 | $2,791 | $35,740 |
Find assessor info on the county website
BuyAbility℠ payment
Est. payment
$1,649/mo
Principal & interest
$1378
Property taxes
$271
Climate risks
Neighborhood: 45503
Nearby schools
GreatSchools rating
- 5/10Kenton Elementary SchoolGrades: K-6Distance: 0.3 mi
- 4/10Roosevelt Middle SchoolGrades: 7-8Distance: 0.4 mi
- 4/10Springfield High SchoolGrades: 9-12Distance: 0.3 mi






