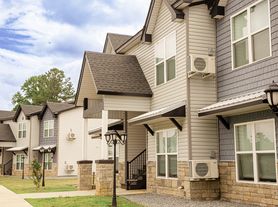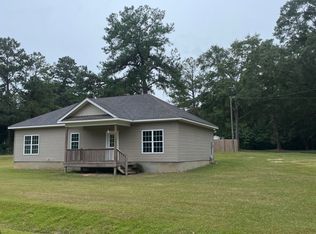Welcome to your brand-new home in a peaceful, family-friendly neighborhood just minutes from Northwest Laurens Elementary School! This beautifully constructed 3-bedroom, 2-bathroom residence offers modern comfort, energy efficiency, and thoughtful design throughout
Copyright Georgia MLS. All rights reserved. Information is deemed reliable but not guaranteed.
House for rent
Street View
$2,400/mo
1046 Field St, Dudley, GA 31022
3beds
1,444sqft
Price may not include required fees and charges.
Singlefamily
Available now
No pets
Central air
Electric
What's special
Modern comfortEnergy efficiencyThoughtful design
- 93 days |
- -- |
- -- |
Zillow last checked: 8 hours ago
Listing updated: October 11, 2025 at 10:08pm
Travel times
Facts & features
Interior
Bedrooms & bathrooms
- Bedrooms: 3
- Bathrooms: 2
- Full bathrooms: 2
Heating
- Electric
Cooling
- Central Air
Appliances
- Included: Microwave, Refrigerator
Features
- Master Downstairs
- Flooring: Laminate
Interior area
- Total interior livable area: 1,444 sqft
Property
Parking
- Details: Contact manager
Features
- Stories: 1
- Exterior features: Contact manager
Details
- Parcel number: 051C001T
Construction
Type & style
- Home type: SingleFamily
- Property subtype: SingleFamily
Condition
- Year built: 2023
Community & HOA
Location
- Region: Dudley
Financial & listing details
- Lease term: Contact For Details
Price history
| Date | Event | Price |
|---|---|---|
| 9/10/2025 | Listed for rent | $2,400+20%$2/sqft |
Source: GAMLS #10601581 | ||
| 8/22/2025 | Sold | $230,000-3.8%$159/sqft |
Source: | ||
| 7/31/2025 | Pending sale | $239,000$166/sqft |
Source: | ||
| 7/9/2025 | Listed for sale | $239,000$166/sqft |
Source: | ||
| 5/27/2025 | Pending sale | $239,000$166/sqft |
Source: | ||
Neighborhood: 31022
Nearby schools
GreatSchools rating
- 9/10Northwest Laurens Elementary SchoolGrades: PK-5Distance: 0.3 mi
- 6/10West Laurens Middle SchoolGrades: 6-8Distance: 6.9 mi
- 5/10West Laurens High SchoolGrades: 9-12Distance: 6.7 mi

