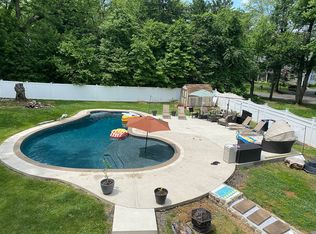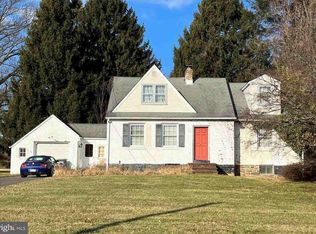This Cape has old world charm and sits on 3+ acres with easy access to Philadelphia and major commuting. This home has a 2 car detached garage and has a park like setting with privacy. As you enter off the breezeway from the garage to the foyer this home starts with some beautiful refinished hardwood floors and steps, There is an office with its own entry. Bright living room, dining room that can sit a table of 10-12 people. The kitchen has beautiful cherry cabinets, huge pantry, large open feel for eat in and some updated appliances and an opening to the dining room as well as window at the sink overlooking the yard. This home has two water heater, primary s tankless and a 80 gallon secondary. Off the kitchen is the laundry room with door to the side yard. The family room at the back of the house has a propane fireplace and lots of windows, spiral staircase to the primary bedroom with balcony. The family room opens to the two story sun room and to the greenhouse/patio. The seller is an orchid lover and has an entire system for growing orchids. Green house can stay or be removed, its up to you. Please see attached details and upgrades that have been done to this special home. The house has a generator and snow thrower that are NOT included, but negotiable. Sellers are sad to leave this spot but are relocating for work.
This property is off market, which means it's not currently listed for sale or rent on Zillow. This may be different from what's available on other websites or public sources.


