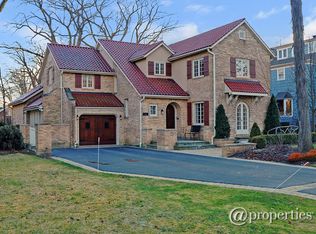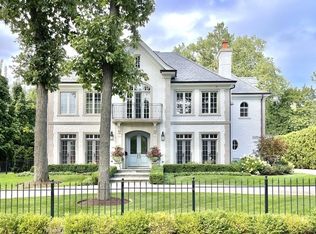Closed
$1,400,000
1046 Dinsmore Rd, Winnetka, IL 60093
5beds
3,182sqft
Single Family Residence
Built in 1923
0.29 Acres Lot
$1,467,500 Zestimate®
$440/sqft
$6,476 Estimated rent
Home value
$1,467,500
$1.31M - $1.64M
$6,476/mo
Zestimate® history
Loading...
Owner options
Explore your selling options
What's special
Quintessential colonial located on one of Winnetka's most desirable streets, Dinsmore road where community and neighbors come together for block parties, parades and everyday life. The location is ideal, a quiet street just blocks from town, train, parks and beach. Delightful family home with renovated custom Kitchen, dining area, living rm and Family rm overlooking deck and luscious yard, generous Primary Suite with updated bath, 4 additional family bedrooms, plus office and 3 full baths on 2nd and 3rd floor. Great basement with Rec room, exercise room, 2nd laundry and plenty of storage. Warmth and charm describe this sun-filled home with architectural character and detail, 9 ft plus ceilings, hardwood floors, oversized 2 car detached garage with versatile floored room with tons of potential. Amazing yard, deck, hot tub, mudroom and 2nd floor laundry. There is space for today's home/work environment with 5 bedrooms, plus 1 office, plenty of room for guests and family. It's a perfect home for everyday lifestyle, this is a home to create lifestyle memories
Zillow last checked: 8 hours ago
Listing updated: November 10, 2024 at 12:01am
Listing courtesy of:
Margaret Murphy Burton 312-504-9550,
@properties Christie's International Real Estate
Bought with:
Karen Mason
@properties Christie's International Real Estate
Source: MRED as distributed by MLS GRID,MLS#: 12154116
Facts & features
Interior
Bedrooms & bathrooms
- Bedrooms: 5
- Bathrooms: 6
- Full bathrooms: 4
- 1/2 bathrooms: 2
Primary bedroom
- Features: Flooring (Carpet), Window Treatments (Blinds), Bathroom (Full)
- Level: Second
- Area: 306 Square Feet
- Dimensions: 17X18
Bedroom 2
- Features: Flooring (Hardwood), Window Treatments (Blinds)
- Level: Second
- Area: 180 Square Feet
- Dimensions: 15X12
Bedroom 3
- Features: Flooring (Hardwood), Window Treatments (Blinds)
- Level: Second
- Area: 180 Square Feet
- Dimensions: 15X12
Bedroom 4
- Features: Flooring (Hardwood)
- Level: Second
- Area: 117 Square Feet
- Dimensions: 13X9
Bedroom 5
- Features: Flooring (Other)
- Level: Third
- Area: 225 Square Feet
- Dimensions: 15X15
Deck
- Features: Flooring (Other)
- Level: Main
- Area: 324 Square Feet
- Dimensions: 27X12
Dining room
- Features: Flooring (Hardwood), Window Treatments (Blinds)
- Level: Main
- Area: 180 Square Feet
- Dimensions: 15X12
Exercise room
- Features: Flooring (Ceramic Tile)
- Level: Basement
- Area: 308 Square Feet
- Dimensions: 14X22
Family room
- Features: Flooring (Hardwood), Window Treatments (Blinds)
- Level: Main
- Area: 306 Square Feet
- Dimensions: 17X18
Foyer
- Features: Flooring (Hardwood)
- Level: Second
- Area: 56 Square Feet
- Dimensions: 8X7
Kitchen
- Features: Kitchen (Island), Flooring (Hardwood)
- Level: Main
- Area: 272 Square Feet
- Dimensions: 17X16
Laundry
- Features: Flooring (Hardwood)
- Level: Second
- Area: 48 Square Feet
- Dimensions: 6X8
Living room
- Features: Flooring (Hardwood), Window Treatments (Curtains/Drapes)
- Level: Main
- Area: 336 Square Feet
- Dimensions: 14X24
Mud room
- Features: Flooring (Hardwood)
- Level: Main
- Area: 70 Square Feet
- Dimensions: 5X14
Office
- Features: Flooring (Hardwood)
- Level: Third
- Area: 195 Square Feet
- Dimensions: 15X13
Other
- Features: Flooring (Wood Laminate)
- Level: Basement
- Area: 484 Square Feet
- Dimensions: 22X22
Walk in closet
- Features: Flooring (Carpet)
- Level: Second
- Area: 85 Square Feet
- Dimensions: 5X17
Heating
- Natural Gas, Forced Air, Radiator(s), Zoned
Cooling
- Partial, Wall Unit(s)
Appliances
- Included: Double Oven, Microwave, Dishwasher, High End Refrigerator, Washer, Dryer, Disposal, Cooktop, Gas Water Heater
- Laundry: Upper Level, Multiple Locations
Features
- Cathedral Ceiling(s)
- Flooring: Hardwood
- Windows: Screens
- Basement: Partially Finished,Partial
- Number of fireplaces: 1
- Fireplace features: Wood Burning, Living Room
Interior area
- Total structure area: 0
- Total interior livable area: 3,182 sqft
Property
Parking
- Total spaces: 2
- Parking features: Asphalt, On Site, Garage Owned, Detached, Garage
- Garage spaces: 2
Accessibility
- Accessibility features: No Disability Access
Features
- Stories: 3
- Patio & porch: Deck
- Has spa: Yes
- Spa features: Outdoor Hot Tub, Indoor Hot Tub
Lot
- Size: 0.29 Acres
- Dimensions: 67 X 188
- Features: Mature Trees
Details
- Parcel number: 05173150020000
- Special conditions: Exclusions-Call List Office
- Other equipment: Sump Pump
Construction
Type & style
- Home type: SingleFamily
- Architectural style: Colonial
- Property subtype: Single Family Residence
Materials
- Masonite, Wood Siding
- Foundation: Concrete Perimeter
- Roof: Asphalt
Condition
- New construction: No
- Year built: 1923
Details
- Builder model: COLONIAL
Utilities & green energy
- Electric: 200+ Amp Service
- Sewer: Public Sewer
- Water: Lake Michigan
Community & neighborhood
Community
- Community features: Curbs, Sidewalks, Street Lights, Street Paved
Location
- Region: Winnetka
Other
Other facts
- Listing terms: VA
- Ownership: Fee Simple
Price history
| Date | Event | Price |
|---|---|---|
| 11/8/2024 | Sold | $1,400,000-6.6%$440/sqft |
Source: | ||
| 9/17/2024 | Contingent | $1,499,000$471/sqft |
Source: | ||
| 9/5/2024 | Listed for sale | $1,499,000+13.1%$471/sqft |
Source: | ||
| 6/21/2001 | Sold | $1,325,000$416/sqft |
Source: Public Record Report a problem | ||
Public tax history
| Year | Property taxes | Tax assessment |
|---|---|---|
| 2023 | $25,889 +6.3% | $114,985 |
| 2022 | $24,349 +23.6% | $114,985 +45.1% |
| 2021 | $19,695 -10.6% | $79,219 -11.3% |
Find assessor info on the county website
Neighborhood: 60093
Nearby schools
GreatSchools rating
- 10/10Hubbard Woods Elementary SchoolGrades: K-4Distance: 0.3 mi
- 5/10Carleton W Washburne SchoolGrades: 7-8Distance: 0.5 mi
- 10/10New Trier Township High School WinnetkaGrades: 10-12Distance: 1.7 mi
Schools provided by the listing agent
- Elementary: Hubbard Woods Elementary School
- Middle: Carleton W Washburne School
- High: New Trier Twp H.S. Northfield/Wi
- District: 36
Source: MRED as distributed by MLS GRID. This data may not be complete. We recommend contacting the local school district to confirm school assignments for this home.
Get a cash offer in 3 minutes
Find out how much your home could sell for in as little as 3 minutes with a no-obligation cash offer.
Estimated market value$1,467,500
Get a cash offer in 3 minutes
Find out how much your home could sell for in as little as 3 minutes with a no-obligation cash offer.
Estimated market value
$1,467,500

