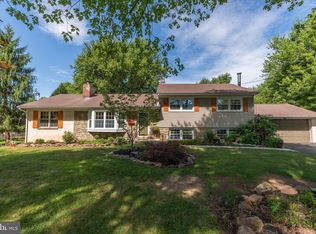Take a step back in time as you enter this 1870 Victorian Farmhouse. Situated on 4.93 acres in Horsham Twp. This bucolic setting offers privacy and room to roam. This home has 4 bedrooms and 4 full baths. The large family room offers wood floors, a stone fireplace and, built-in bookshelves. It has fantastic views from every window. The kitchen has been beautifully updated with lots of warm honey-colored custom cabinetry, large pantry storage, double ovens, two dishwashers, and a microwave. Extensive granite countertops include a large center island. The dining room is large enough to host a crowd and has a built-in corner cabinet. This home blends modern-day conveniences with Old world charm. This home offers a whole house generator, huge mudroom/laundry with a full bathroom stall shower on the first floor. A newer heater with 3 zone heating. The library offers wall to wall built in's perfect for a study, home office, or social distance learning. The living room has a brick fireplace with hand-laid mercer tiles. A wall of windows let plenty of natural light in. Entertain on the stamped concrete patio off the kitchen. Extensive hardscaping with a small pond and waterfall enhance the pergola and outdoor seating area. Or take a dip in the inground pool. The main bedroom is on the second floor with its large bay window. This bedroom has intricate details, a walk-in closet and, an ensuite bath. We round out the second floor with a secondary bedroom, and private bath. 2 additional bedrooms on the 3rd floor are nicely sized with hardwood floors and ample closet space. They share a hall bath with a soaking tub and a separate stall shower. The bank barn was built in 1801 and offers plenty of storage for contractors, car enthusiasts, and animal lovers. A stone spring house, detached garage, and a white picket fence garden. The property can be subdivided 1-acre zoning. This property is a must-see! Plus, it is in Hatboro Horsham School District. Easy access to major commuter routes to New York, New Jersey, and Philadelphia. And only a short drive to Whole Foods Shopping center. Walk to Kohler Community park which offers a fishing pond, a hockey court, a dog park, picnic areas & a playground.
This property is off market, which means it's not currently listed for sale or rent on Zillow. This may be different from what's available on other websites or public sources.

