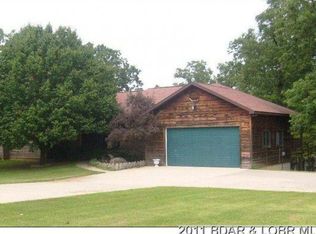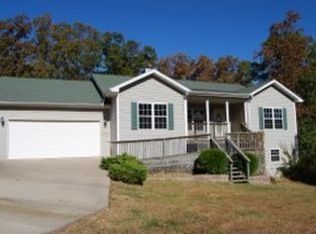Step inside this beautiful 2-story cedar home located on 2 acres just outside of Camdenton. This home checks all of the boxes you can think of: 2+ acres, wonderful lot with tons of parking, detached shop, fenced back yard, and modern updates throughout the home. As you step inside, you'll find the kitchen, living room and dining room. The master suite is also located on the main floor. Also on the main floor is a huge laundry/mud room. The living room is complete with a gorgeous wood burning fireplace. Upstairs, you will find 3 guest bedrooms, one full bath and a second living space. One of the bedrooms is smaller and the current owners have used as an office or play area for the kids. Outside you have plenty of space to spread out. A sun porch extends off the kitchen to open deck spaces on each side. The backyard has been fenced as well. The final touch to this amazing home is the hot tub area where you can sit back and relax! Welcome home.
This property is off market, which means it's not currently listed for sale or rent on Zillow. This may be different from what's available on other websites or public sources.

