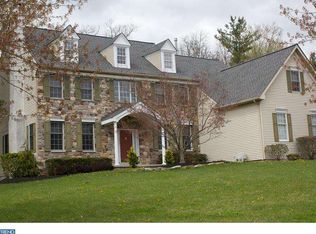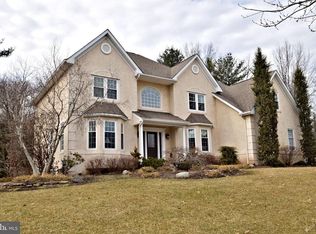Sold for $900,000 on 05/21/25
$900,000
1046 Balmoral Way, Maple Glen, PA 19002
4beds
3,664sqft
Single Family Residence
Built in 1998
0.38 Acres Lot
$991,800 Zestimate®
$246/sqft
$4,322 Estimated rent
Home value
$991,800
$932,000 - $1.06M
$4,322/mo
Zestimate® history
Loading...
Owner options
Explore your selling options
What's special
Welcome home to this meticulously maintained 4-bedroom, 2.1-bath colonial in the highly sought-after Kingwood Estates development! Nestled on a premium park-like lot, this stunning home boasts exceptional curb appeal, inviting guests into a sun-drenched, open floor plan spanning 3,664 sq. ft. The main level welcomes you with a grand two-story foyer, flanked by a spacious formal living room and an elegant dining room—both featuring crown molding accents and gleaming hardwood floors. At the heart of the home, the gourmet kitchen impresses with granite countertops, a center island with countertop seating, pendant lighting, 42” cabinets, stainless steel appliances, and a breakfast area with access to the expansive newer rear deck. Adjacent to the kitchen, the soaring two-story family room is a showstopper, highlighted by a floor-to-ceiling brick wood burning fireplace, large windows, and skylights that flood the space with natural light. A private home office with French doors and serene views provides the perfect setting for remote work. Completing the main level are a stylish guest bath, a convenient laundry room with cabinetry, direct access to the two-car garage, and an additional door leading to the deck. The upper level continues the open-concept design with a butterfly staircase and an overlooking hallway. The luxurious owner’s suite boasts vaulted ceilings, a separate sitting area, two walk-in closets, and a newly renovated en-suite bathroom featuring a dual vanity, soaking tub, and oversized stall shower. Three additional generously sized bedrooms with spacious closets share an updated hall bath. The massive unfinished basement offers endless potential with 9-ft ceilings, sliders to the backyard, and ample windows bringing in natural light—perfect for future expansion or abundant storage. The rear yard, backing to open township space, ensures both privacy and breathtaking natural views. Outdoor living is a dream with multiple spaces to enjoy, including a newer Trex deck and a lower-level patio—ideal for relaxing or entertaining. Pride of ownership shines throughout this home, with tasteful décor and numerous recent upgrades, including a new water heater, water softener, garage doors and openers, storm doors, interior lighting, front porch, deck, rear patio, landscape lighting, improved backyard drainage, and more. Prime location—just minutes from shopping, dining, parks, walking trails, major highways, and prestigious country clubs. With an excellent layout, unbeatable location, and incredible value, this home is a rare find. Only a relocation makes this sale possible—don’t miss out! Schedule your tour today!
Zillow last checked: 8 hours ago
Listing updated: May 29, 2025 at 12:14pm
Listed by:
Alisha Bowman 215-855-1165,
BHHS Keystone Properties
Bought with:
Jennifer Visco, RS356804
RE/MAX Keystone
Source: Bright MLS,MLS#: PAMC2130264
Facts & features
Interior
Bedrooms & bathrooms
- Bedrooms: 4
- Bathrooms: 3
- Full bathrooms: 2
- 1/2 bathrooms: 1
- Main level bathrooms: 1
Primary bedroom
- Level: Upper
- Area: 240 Square Feet
- Dimensions: 16 X 15
Primary bedroom
- Features: Primary Bedroom - Sitting Area, Walk-In Closet(s)
- Level: Unspecified
Bedroom 1
- Level: Upper
- Area: 195 Square Feet
- Dimensions: 15 X 13
Bedroom 2
- Level: Upper
- Area: 195 Square Feet
- Dimensions: 15 X 13
Bedroom 3
- Level: Upper
- Area: 156 Square Feet
- Dimensions: 12 X 13
Other
- Features: Attic - Access Panel
- Level: Unspecified
Dining room
- Level: Main
- Area: 169 Square Feet
- Dimensions: 13 X 13
Family room
- Level: Main
- Area: 300 Square Feet
- Dimensions: 20 X 15
Kitchen
- Features: Kitchen - Gas Cooking, Kitchen Island, Pantry, Double Sink
- Level: Main
- Area: 169 Square Feet
- Dimensions: 13 X 13
Laundry
- Level: Main
- Area: 96 Square Feet
- Dimensions: 8 X 12
Living room
- Features: Fireplace - Other
- Level: Main
- Area: 225 Square Feet
- Dimensions: 15 X 15
Other
- Description: FOYER
- Level: Main
- Area: 156 Square Feet
- Dimensions: 13 X 12
Other
- Description: DEN
- Level: Main
- Area: 225 Square Feet
- Dimensions: 15 X 15
Other
- Description: BRKFST R
- Level: Main
- Area: 140 Square Feet
- Dimensions: 14 X 10
Other
- Description: STNG RM
- Level: Upper
- Area: 63 Square Feet
- Dimensions: 9 X 7
Heating
- Forced Air, Natural Gas
Cooling
- Central Air, Electric
Appliances
- Included: Built-In Range, Self Cleaning Oven, Dishwasher, Disposal, Energy Efficient Appliances, Microwave, Water Treat System, Gas Water Heater
- Laundry: Main Level, Laundry Room
Features
- Primary Bath(s), Kitchen Island, Butlers Pantry, Ceiling Fan(s), Attic/House Fan, Bathroom - Stall Shower, Dining Area, Cathedral Ceiling(s), 9'+ Ceilings
- Flooring: Wood, Carpet, Tile/Brick
- Windows: Bay/Bow, Skylight(s)
- Basement: Full
- Number of fireplaces: 1
- Fireplace features: Brick, Wood Burning
Interior area
- Total structure area: 3,664
- Total interior livable area: 3,664 sqft
- Finished area above ground: 3,664
- Finished area below ground: 0
Property
Parking
- Total spaces: 2
- Parking features: Garage Door Opener, On Street, Attached
- Attached garage spaces: 2
- Has uncovered spaces: Yes
Accessibility
- Accessibility features: None
Features
- Levels: Two
- Stories: 2
- Patio & porch: Deck
- Exterior features: Street Lights, Lighting
- Pool features: None
Lot
- Size: 0.38 Acres
- Dimensions: 112.00 x 147.00
- Features: Level, Wooded, Front Yard, Rear Yard, SideYard(s)
Details
- Additional structures: Above Grade, Below Grade
- Parcel number: 360000506331
- Zoning: R2
- Special conditions: Standard
Construction
Type & style
- Home type: SingleFamily
- Architectural style: Colonial
- Property subtype: Single Family Residence
Materials
- Stucco
- Foundation: Concrete Perimeter
- Roof: Pitched,Shingle
Condition
- Excellent
- New construction: No
- Year built: 1998
Utilities & green energy
- Electric: Underground, 200+ Amp Service, Circuit Breakers
- Sewer: Public Sewer
- Water: Public
- Utilities for property: Cable Connected
Community & neighborhood
Location
- Region: Maple Glen
- Subdivision: Kingswood Ests
- Municipality: HORSHAM TWP
Other
Other facts
- Listing agreement: Exclusive Right To Sell
- Ownership: Fee Simple
Price history
| Date | Event | Price |
|---|---|---|
| 5/21/2025 | Sold | $900,000-6.7%$246/sqft |
Source: | ||
| 4/30/2025 | Contingent | $965,000$263/sqft |
Source: | ||
| 4/3/2025 | Listed for sale | $965,000+58.2%$263/sqft |
Source: | ||
| 2/2/2016 | Sold | $610,000-2.4%$166/sqft |
Source: Public Record | ||
| 12/31/2015 | Pending sale | $625,000$171/sqft |
Source: Coldwell Banker Preferred - Blue Bell Office #6676620 | ||
Public tax history
| Year | Property taxes | Tax assessment |
|---|---|---|
| 2024 | $11,729 | $302,620 |
| 2023 | $11,729 +7.1% | $302,620 |
| 2022 | $10,956 +2.7% | $302,620 |
Find assessor info on the county website
Neighborhood: 19002
Nearby schools
GreatSchools rating
- 6/10Simmons El SchoolGrades: K-5Distance: 1 mi
- 8/10Keith Valley Middle SchoolGrades: 6-8Distance: 3.4 mi
- 7/10Hatboro-Horsham Senior High SchoolGrades: 9-12Distance: 1.2 mi
Schools provided by the listing agent
- Elementary: Simmons
- Middle: Keith Valley
- High: Hatboro-horsham Senior
- District: Hatboro-horsham
Source: Bright MLS. This data may not be complete. We recommend contacting the local school district to confirm school assignments for this home.

Get pre-qualified for a loan
At Zillow Home Loans, we can pre-qualify you in as little as 5 minutes with no impact to your credit score.An equal housing lender. NMLS #10287.
Sell for more on Zillow
Get a free Zillow Showcase℠ listing and you could sell for .
$991,800
2% more+ $19,836
With Zillow Showcase(estimated)
$1,011,636
