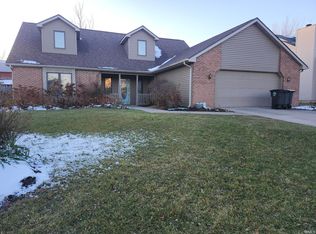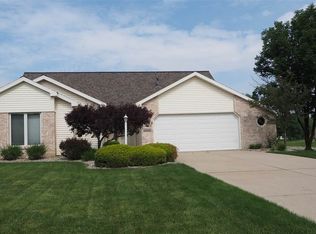Closed
$275,000
1046 Autumn Ridge Ln, Fort Wayne, IN 46804
3beds
1,886sqft
Single Family Residence
Built in 1999
9,583.2 Square Feet Lot
$281,100 Zestimate®
$--/sqft
$2,003 Estimated rent
Home value
$281,100
$256,000 - $309,000
$2,003/mo
Zestimate® history
Loading...
Owner options
Explore your selling options
What's special
Step into your dream 3 bed, 2.5 bath, over 1880sqft home with this beautifully updated residence, perfectly suited for modern living. The fresh and inviting ambiance is created by the total remodel of the kitchen and master suite in 2023, featuring elegant soft-close drawers and convenient roll-out cabinets, providing both functionality and style. All appliances are just two years young and are included for your convenience, making your move-in process seamless! Enjoy the warmth of the gas log fireplace in the cozy living room or retreat to the spacious 8x16 three-season room, perfect for year-round enjoyment. The huge master bedroom on the main level boasts a generous walk-in closet and a luxurious ensuite bathroom, complete with a new updated large shower, double vanity, and a private toilet room—ideal for relaxation and comfort. This home also features a fully reseeded backyard with rolled double seeding, complemented by a privacy fence installed just two years ago and a handy in-ground firepit, perfect for outdoor gatherings. The entire main level showcases stylish luxury vinyl plank flooring, while the laundry area is outfitted with durable linoleum. With all newer windows (4 years old) and a new water heater (installed in 2025), your peace of mind is assured. The HVAC system, still relatively young at 3-4 years old, guarantees efficient heating and cooling all year round. The 2 car garage has a bump out and the attic above the garage is floored perfect for extra storage. Located within walking distance to the elementary school, this well-maintained home is surrounded by beautiful landscape enhancements including concrete edging and strategically planted trees for sound reduction. This home is a rare find with features that cater to today’s lifestyle. Don't miss your chance to make it yours! Schedule your private tour today and discover why this is the perfect place to call home!
Zillow last checked: 8 hours ago
Listing updated: July 30, 2025 at 09:04am
Listed by:
Michael Patmore 260-399-1177,
CENTURY 21 Bradley Realty, Inc
Bought with:
Jennifer Harris-Steele, RB21002489
CENTURY 21 Bradley Realty, Inc
Source: IRMLS,MLS#: 202511290
Facts & features
Interior
Bedrooms & bathrooms
- Bedrooms: 3
- Bathrooms: 3
- Full bathrooms: 2
- 1/2 bathrooms: 1
- Main level bedrooms: 1
Bedroom 1
- Level: Main
Bedroom 2
- Level: Upper
Kitchen
- Level: Main
- Area: 120
- Dimensions: 12 x 10
Living room
- Level: Main
- Area: 336
- Dimensions: 21 x 16
Heating
- Natural Gas, Forced Air
Cooling
- Central Air
Appliances
- Included: Range/Oven Hook Up Elec, Dishwasher, Microwave, Refrigerator, Washer, Dryer-Electric, Electric Range
- Laundry: Electric Dryer Hookup, Main Level
Features
- 1st Bdrm En Suite, Ceiling Fan(s), Walk-In Closet(s), Stone Counters, Eat-in Kitchen, Stand Up Shower, Tub/Shower Combination, Main Level Bedroom Suite
- Flooring: Carpet, Laminate, Vinyl
- Basement: Concrete
- Number of fireplaces: 1
- Fireplace features: Living Room, Gas Log
Interior area
- Total structure area: 1,886
- Total interior livable area: 1,886 sqft
- Finished area above ground: 1,886
- Finished area below ground: 0
Property
Parking
- Total spaces: 2
- Parking features: Attached, Garage Door Opener, Concrete
- Attached garage spaces: 2
- Has uncovered spaces: Yes
Features
- Levels: One and One Half
- Stories: 1
- Patio & porch: Screened
- Exterior features: Fire Pit
- Fencing: Privacy,Wood
Lot
- Size: 9,583 sqft
- Dimensions: 65X145
- Features: Corner Lot, City/Town/Suburb, Landscaped
Details
- Parcel number: 021102376030.000075
Construction
Type & style
- Home type: SingleFamily
- Architectural style: Traditional
- Property subtype: Single Family Residence
Materials
- Vinyl Siding
- Foundation: Slab
- Roof: Asphalt
Condition
- New construction: No
- Year built: 1999
Utilities & green energy
- Sewer: City
- Water: City
Community & neighborhood
Location
- Region: Fort Wayne
- Subdivision: Whispering Meadows
HOA & financial
HOA
- Has HOA: Yes
- HOA fee: $185 annually
Other
Other facts
- Listing terms: Cash,Conventional,FHA,VA Loan
Price history
| Date | Event | Price |
|---|---|---|
| 6/2/2025 | Sold | $275,000 |
Source: | ||
| 4/23/2025 | Pending sale | $275,000 |
Source: | ||
| 4/16/2025 | Price change | $275,000-1.8% |
Source: | ||
| 4/10/2025 | Price change | $279,900-0.7% |
Source: | ||
| 4/4/2025 | Listed for sale | $282,000 |
Source: | ||
Public tax history
| Year | Property taxes | Tax assessment |
|---|---|---|
| 2024 | $2,680 +5.2% | $268,800 +7.3% |
| 2023 | $2,548 +19.2% | $250,600 +5.9% |
| 2022 | $2,139 +9.1% | $236,600 +15.7% |
Find assessor info on the county website
Neighborhood: Whispering Meadows
Nearby schools
GreatSchools rating
- 5/10Whispering Meadow Elementary SchoolGrades: PK-5Distance: 0.4 mi
- 6/10Woodside Middle SchoolGrades: 6-8Distance: 2.9 mi
- 10/10Homestead Senior High SchoolGrades: 9-12Distance: 2.6 mi
Schools provided by the listing agent
- Elementary: Whispering Meadows
- Middle: Woodside
- High: Homestead
- District: MSD of Southwest Allen Cnty
Source: IRMLS. This data may not be complete. We recommend contacting the local school district to confirm school assignments for this home.

Get pre-qualified for a loan
At Zillow Home Loans, we can pre-qualify you in as little as 5 minutes with no impact to your credit score.An equal housing lender. NMLS #10287.
Sell for more on Zillow
Get a free Zillow Showcase℠ listing and you could sell for .
$281,100
2% more+ $5,622
With Zillow Showcase(estimated)
$286,722
