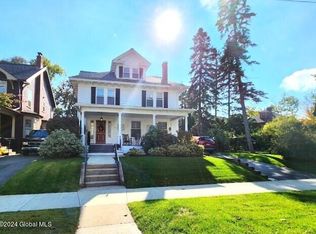Closed
$267,000
1046 Ardsley Road, Schenectady, NY 12308
4beds
2,129sqft
Single Family Residence, Residential
Built in 1912
6,534 Square Feet Lot
$291,700 Zestimate®
$125/sqft
$3,049 Estimated rent
Home value
$291,700
Estimated sales range
Not available
$3,049/mo
Zestimate® history
Loading...
Owner options
Explore your selling options
What's special
Don't miss this home on one of Schenectady's most iconic streets - welcome to 1046 Ardsley Road! This beauty has been well-maintained, and many original details remain such as pocket doors, stunning wood wall panels in the dining room and decorative leaded glass windows. The kitchen has a butler's pantry which was converted to an eat-in area. The bedrooms are spacious, and the primary bedroom has a private enclosed porch. Hardwoods under carpet, newer boiler. The walk-up attic offers great bonus space!
Zillow last checked: 8 hours ago
Listing updated: December 24, 2024 at 08:16am
Listed by:
Darlene K Bower 518-466-5735,
Berkshire Hathaway Home Services Blake
Bought with:
Jennifer Gao-Bosley, 10491209930
J & A Capital Realty
Source: Global MLS,MLS#: 202426896
Facts & features
Interior
Bedrooms & bathrooms
- Bedrooms: 4
- Bathrooms: 2
- Full bathrooms: 1
- 1/2 bathrooms: 1
Primary bedroom
- Level: Second
Bedroom
- Level: Second
Bedroom
- Level: Second
Bedroom
- Level: Second
Den
- Level: First
Dining room
- Level: First
Foyer
- Level: First
Kitchen
- Level: First
Living room
- Level: First
Heating
- Electric, Hot Water, Natural Gas
Cooling
- None
Appliances
- Included: Cooktop, Dishwasher, Disposal, Double Oven, Gas Water Heater, Range Hood, Refrigerator, Washer/Dryer
- Laundry: In Basement
Features
- Ceiling Fan(s), Tray Ceiling(s), Wall Paneling, Built-in Features, Chair Rail, Crown Molding, Eat-in Kitchen
- Flooring: Vinyl, Wood, Carpet
- Doors: Storm Door(s)
- Windows: Screens, Storm Window(s), Window Coverings, Window Treatments, Wood Frames, Aluminum Frames, Blinds, Curtain Rods, Drapes
- Basement: Full,Heated,Interior Entry,Unfinished
- Number of fireplaces: 1
- Fireplace features: Living Room, Wood Burning
Interior area
- Total structure area: 2,129
- Total interior livable area: 2,129 sqft
- Finished area above ground: 2,129
- Finished area below ground: 0
Property
Parking
- Total spaces: 3
- Parking features: Off Street, Paved, Driveway
- Has uncovered spaces: Yes
Features
- Patio & porch: Rear Porch, Awning(s), Front Porch, Glass Enclosed
- Fencing: Partial
Lot
- Size: 6,534 sqft
- Features: Level, Landscaped
Details
- Additional structures: Shed(s)
- Parcel number: 39.84273
- Special conditions: Standard
Construction
Type & style
- Home type: SingleFamily
- Architectural style: Colonial
- Property subtype: Single Family Residence, Residential
Materials
- Brick, Vinyl Siding
- Foundation: Block
- Roof: Asphalt
Condition
- New construction: No
- Year built: 1912
Utilities & green energy
- Electric: 150 Amp Service, Circuit Breakers
- Sewer: Public Sewer
- Water: Public
- Utilities for property: Cable Available
Community & neighborhood
Security
- Security features: Smoke Detector(s), Carbon Monoxide Detector(s)
Location
- Region: Schenectady
Price history
| Date | Event | Price |
|---|---|---|
| 12/23/2024 | Sold | $267,000-4.3%$125/sqft |
Source: | ||
| 10/18/2024 | Pending sale | $279,000$131/sqft |
Source: | ||
| 10/6/2024 | Listed for sale | $279,000$131/sqft |
Source: | ||
Public tax history
| Year | Property taxes | Tax assessment |
|---|---|---|
| 2024 | -- | $162,000 |
| 2023 | -- | $162,000 |
| 2022 | -- | $162,000 |
Find assessor info on the county website
Neighborhood: Union Street
Nearby schools
GreatSchools rating
- 5/10Howe Elementary SchoolGrades: PK-5Distance: 0.6 mi
- 2/10Oneida Middle SchoolGrades: 6-8Distance: 0.7 mi
- 3/10Schenectady High SchoolGrades: 9-12Distance: 0.4 mi
Schools provided by the listing agent
- High: Schenectady
Source: Global MLS. This data may not be complete. We recommend contacting the local school district to confirm school assignments for this home.
