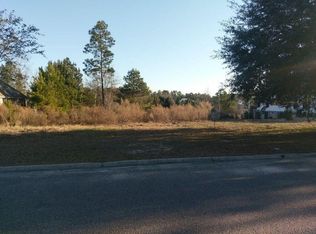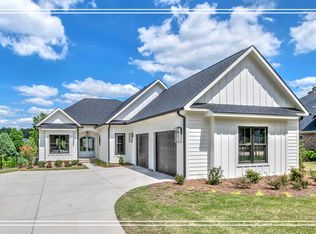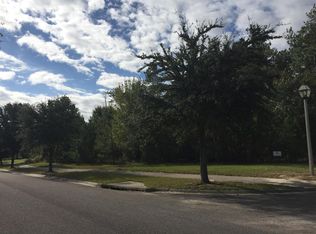Sold for $710,000
$710,000
1046 Anderson Mill Rd, Aiken, SC 29803
3beds
3,204sqft
Single Family Residence
Built in 2012
0.49 Acres Lot
$710,200 Zestimate®
$222/sqft
$3,207 Estimated rent
Home value
$710,200
$639,000 - $788,000
$3,207/mo
Zestimate® history
Loading...
Owner options
Explore your selling options
What's special
Inviting one level living with large bonus suite. Beautiful warm hardwood floors throughout this three bedroom three and half bath home. Light filled, spacious rooms. Well appointed chef's kitchen with large center island. Large primary suite with a split floor plan for privacy. Oversized laundry area with lots of storage. The large bonus room has lots of light and a private bath, perfect for man cave or guest suite. Walk-in storage up and storage closets throughout the home. Huge three car garage, level lot with privacy, large screened porch rounds out this lovely home.
Zillow last checked: 8 hours ago
Listing updated: April 01, 2025 at 09:25am
Listed by:
Mark C. Moeckel 803-270-7925,
Woodside - Aiken Realty LLC
Bought with:
David L Seawell, SC25870
Woodside Dev Limited Partnership
Source: Aiken MLS,MLS#: 215469
Facts & features
Interior
Bedrooms & bathrooms
- Bedrooms: 3
- Bathrooms: 4
- Full bathrooms: 3
- 1/2 bathrooms: 1
Primary bedroom
- Level: Main
- Area: 264.6
- Dimensions: 18 x 14.7
Bedroom 2
- Level: Main
- Area: 151.29
- Dimensions: 12.3 x 12.3
Bedroom 3
- Level: Main
- Area: 136.65
- Dimensions: 11.11 x 12.3
Bonus room
- Level: Upper
- Area: 307.2
- Dimensions: 24 x 12.8
Dining room
- Level: Main
- Area: 163.8
- Dimensions: 14 x 11.7
Great room
- Level: Main
- Area: 410.32
- Dimensions: 22.3 x 18.4
Kitchen
- Level: Main
- Area: 215.6
- Dimensions: 14 x 15.4
Laundry
- Level: Main
- Area: 92.3
- Dimensions: 13 x 7.1
Other
- Description: Foyer
- Level: Main
- Area: 96.2
- Dimensions: 13 x 7.4
Other
- Description: Breakfast Area
- Level: Main
- Area: 269.5
- Dimensions: 17.5 x 15.4
Other
- Description: Screened Porch
- Level: Main
- Area: 119.07
- Dimensions: 14.7 x 8.1
Heating
- Electric, Natural Gas
Cooling
- Central Air, Electric
Appliances
- Included: Self Cleaning Oven, Refrigerator, Cooktop, Dishwasher
Features
- Solid Surface Counters, Walk-In Closet(s), Ceiling Fan(s), Kitchen Island, Primary Downstairs, Cable Internet
- Flooring: Carpet, Ceramic Tile, Hardwood
- Basement: None
- Has fireplace: No
Interior area
- Total structure area: 3,204
- Total interior livable area: 3,204 sqft
- Finished area above ground: 3,204
- Finished area below ground: 0
Property
Parking
- Total spaces: 3
- Parking features: Driveway
- Garage spaces: 3
- Has uncovered spaces: Yes
Features
- Levels: One and One Half
- Patio & porch: Patio, Porch, Screened
- Pool features: None
Lot
- Size: 0.49 Acres
- Features: Level, Sprinklers In Front, Sprinklers In Rear
Details
- Additional structures: None
- Parcel number: 1081011002
- Special conditions: Standard
- Horse amenities: None
Construction
Type & style
- Home type: SingleFamily
- Architectural style: Ranch
- Property subtype: Single Family Residence
Materials
- Brick
- Foundation: Block
- Roof: Composition
Condition
- New construction: No
- Year built: 2012
Utilities & green energy
- Sewer: Public Sewer
- Water: Public
Community & neighborhood
Community
- Community features: Country Club, Gated, Golf, Internet Available, Lake, Pool, Recreation Area, Tennis Court(s)
Location
- Region: Aiken
- Subdivision: Woodside-Reserve
HOA & financial
HOA
- Has HOA: Yes
- HOA fee: $1,392 annually
Other
Other facts
- Listing terms: Contract
- Road surface type: Paved
Price history
| Date | Event | Price |
|---|---|---|
| 4/1/2025 | Sold | $710,000-3.9%$222/sqft |
Source: | ||
| 1/29/2025 | Contingent | $739,000$231/sqft |
Source: | ||
| 1/23/2025 | Listed for sale | $739,000-2%$231/sqft |
Source: | ||
| 9/6/2024 | Listing removed | $754,000$235/sqft |
Source: | ||
| 7/8/2024 | Price change | $754,000-2%$235/sqft |
Source: | ||
Public tax history
| Year | Property taxes | Tax assessment |
|---|---|---|
| 2025 | $1,700 | $18,980 |
| 2024 | $1,700 -0.2% | $18,980 |
| 2023 | $1,704 +2.8% | $18,980 -3.6% |
Find assessor info on the county website
Neighborhood: 29803
Nearby schools
GreatSchools rating
- 8/10Chukker Creek Elementary SchoolGrades: PK-5Distance: 2.1 mi
- 5/10M. B. Kennedy Middle SchoolGrades: 6-8Distance: 4.2 mi
- 6/10South Aiken High SchoolGrades: 9-12Distance: 4.1 mi
Get pre-qualified for a loan
At Zillow Home Loans, we can pre-qualify you in as little as 5 minutes with no impact to your credit score.An equal housing lender. NMLS #10287.
Sell for more on Zillow
Get a Zillow Showcase℠ listing at no additional cost and you could sell for .
$710,200
2% more+$14,204
With Zillow Showcase(estimated)$724,404


