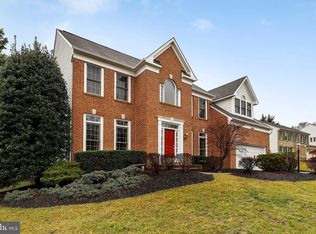Priced to sell! Gorgeous colonial with a brick front in desired Waverly Woods. A two-story foyer with a Palladian window and an elegant curved staircase with wrought iron balusters greet you upon entry. Stunning Brazilian cherry hardwood floors are found throughout the main level and on the upper level, including the bedrooms and staircase. Nine-foot ceilings and extensive crown and chair rail moulding add elegance and splendor to the main level. The generous size office features french doors and large bright windows. A huge gourmet kitchen with a remarkable wall of windows allows for lots of natural light. A large island with seating, Silestone countertops, a double oven, a desk workspace and a custom tile backsplash are additional kitchen upgrades. The kitchen opens to a spacious family room with a vaulted ceiling and a gas fireplace. Four sizeable bedrooms are on the upper level. The master suite features an opulent tray ceiling and a beautifully renovated five-piece master bath. Highlights of this exquisite master bathroom include an impressive ceramic tile shower with an accent border and a frameless shower door, a large corner tub surrounded by windows, a double vanity and a water closet. The upgraded hall bath features a double vanity and ceramic tile floor and shower. The lower level is improved with a large recreation room and a full bathroom while still retaining ample storage space. Not only is this home a show stopper on the inside, but the outdoor space completes this home. A western red cedar deck and large screened-in porch (with a six-person Coleman hot tub) overlook the well-manicured backyard and pool. The heated in-ground pool is approximately 16' x 32' in size and features a cascading waterfall. A new pool gas heater replaced in 2019 and a new pool pump and filter replaced in 2017 allow for lower maintenance and more enjoyment. A privacy fence and a spacious backyard with ample green space and a playset add to this ideal setting. All this plus to
This property is off market, which means it's not currently listed for sale or rent on Zillow. This may be different from what's available on other websites or public sources.
