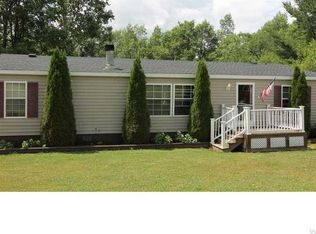Closed
$317,500
10459 Marble Springs Rd, Delevan, NY 14042
4beds
2,133sqft
Farm, Single Family Residence
Built in 1880
1.9 Acres Lot
$331,600 Zestimate®
$149/sqft
$2,040 Estimated rent
Home value
$331,600
$305,000 - $358,000
$2,040/mo
Zestimate® history
Loading...
Owner options
Explore your selling options
What's special
This remarkable property offers the perfect blend of modern comfort and rustic charm. Fully renovated in 2018, this home features an inviting open floor plan that ensures seamless flow and functionality. Boasting a thoughtfully designed layout, the first floor includes a convenient bedroom that could easily serve as a possible master suite. Ascend the stairs to discover three generously sized bedrooms on the upper level, providing ample space for relaxation and personalization. Situated on nearly 2 acres of land, this residence provides a sense of tranquility and privacy that's hard to come by. The large deck overlooks a meticulously landscaped fenced-in backyard, creating an ideal setting for outdoor gatherings, play, and relaxation. Conveniently located just minutes away from both Arcade and Delevan, you'll enjoy easy access to amenities. Nature enthusiasts will appreciate the proximity to the renowned Letchworth State Park, a mere 30-minute drive away. The heart of this home is its spacious country kitchen, it is sure to be a focal point of daily life. Don't miss the opportunity to make this fully renovated gem your own!
Zillow last checked: 8 hours ago
Listing updated: November 29, 2023 at 01:30pm
Listed by:
Timothy M Domanski 716-440-9378,
HUNT Real Estate Corporation
Bought with:
Brenda M Bacon, 30BA0443756
Howard Hanna WNY Inc.
Source: NYSAMLSs,MLS#: B1493757 Originating MLS: Buffalo
Originating MLS: Buffalo
Facts & features
Interior
Bedrooms & bathrooms
- Bedrooms: 4
- Bathrooms: 2
- Full bathrooms: 2
- Main level bathrooms: 1
- Main level bedrooms: 1
Bedroom 1
- Level: First
- Dimensions: 14.00 x 10.00
Bedroom 2
- Level: Second
- Dimensions: 15.00 x 11.00
Bedroom 3
- Level: Second
- Dimensions: 15.00 x 11.00
Bedroom 4
- Level: Second
- Dimensions: 15.00 x 11.00
Dining room
- Level: First
- Dimensions: 15.00 x 11.00
Kitchen
- Level: First
- Dimensions: 15.00 x 13.00
Living room
- Level: First
- Dimensions: 21.00 x 15.00
Heating
- Propane, Baseboard, Hot Water
Appliances
- Included: Dishwasher, Gas Cooktop, Gas Oven, Gas Range, Microwave, Propane Water Heater, Refrigerator, Water Softener Owned, Water Purifier
- Laundry: Main Level
Features
- Ceiling Fan(s), Entrance Foyer, Eat-in Kitchen, Separate/Formal Living Room, Granite Counters, Country Kitchen, Sliding Glass Door(s), Natural Woodwork, Bedroom on Main Level, Main Level Primary
- Flooring: Ceramic Tile, Hardwood, Tile, Varies
- Doors: Sliding Doors
- Windows: Thermal Windows
- Basement: Full
- Has fireplace: No
Interior area
- Total structure area: 2,133
- Total interior livable area: 2,133 sqft
Property
Parking
- Total spaces: 2
- Parking features: Detached, Electricity, Garage, Circular Driveway, Driveway
- Garage spaces: 2
Features
- Levels: Two
- Stories: 2
- Patio & porch: Deck, Open, Porch
- Exterior features: Deck, Fully Fenced, Gravel Driveway, Play Structure, Private Yard, See Remarks, Propane Tank - Leased
- Fencing: Full
Lot
- Size: 1.90 Acres
- Dimensions: 519 x 155
- Features: Agricultural, Rectangular, Rectangular Lot, Rural Lot, Secluded
Details
- Additional structures: Shed(s), Storage
- Parcel number: 04420002200200010060020000
- Special conditions: Standard
Construction
Type & style
- Home type: SingleFamily
- Architectural style: Farmhouse,Two Story
- Property subtype: Farm, Single Family Residence
Materials
- Vinyl Siding, Copper Plumbing, PEX Plumbing
- Foundation: Stone
- Roof: Asphalt
Condition
- Resale
- Year built: 1880
Utilities & green energy
- Electric: Circuit Breakers
- Sewer: Septic Tank
- Water: Well
- Utilities for property: Cable Available, High Speed Internet Available
Community & neighborhood
Location
- Region: Delevan
Other
Other facts
- Listing terms: Cash,Conventional,FHA,USDA Loan,VA Loan
Price history
| Date | Event | Price |
|---|---|---|
| 11/20/2023 | Sold | $317,500-2.3%$149/sqft |
Source: | ||
| 8/31/2023 | Pending sale | $325,000$152/sqft |
Source: | ||
| 8/25/2023 | Listed for sale | $325,000+31%$152/sqft |
Source: | ||
| 5/23/2019 | Sold | $248,000-4.6%$116/sqft |
Source: | ||
| 3/25/2019 | Pending sale | $259,900$122/sqft |
Source: Howard Hanna - Arcade #B1145115 | ||
Public tax history
| Year | Property taxes | Tax assessment |
|---|---|---|
| 2024 | -- | $332,600 +8% |
| 2023 | -- | $308,000 +12% |
| 2022 | -- | $275,000 +10% |
Find assessor info on the county website
Neighborhood: 14042
Nearby schools
GreatSchools rating
- 5/10Delevan Elementary SchoolGrades: PK-4Distance: 3.5 mi
- 7/10Pioneer Middle SchoolGrades: 5-8Distance: 5.2 mi
- 6/10Pioneer Senior High SchoolGrades: 9-12Distance: 5.2 mi
Schools provided by the listing agent
- Elementary: Delevan Elementary
- Middle: Pioneer Middle
- High: Pioneer Senior High
- District: Pioneer
Source: NYSAMLSs. This data may not be complete. We recommend contacting the local school district to confirm school assignments for this home.
