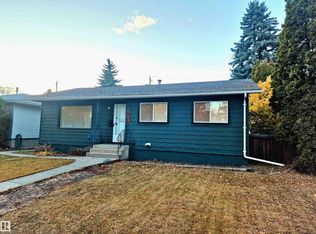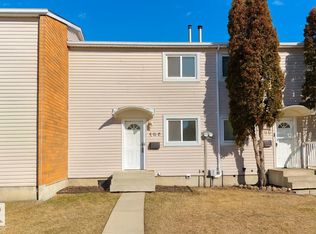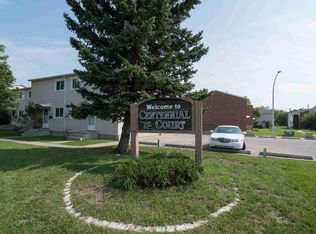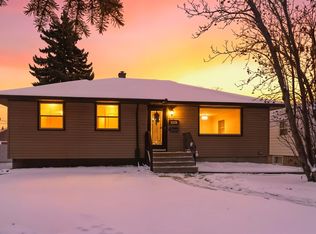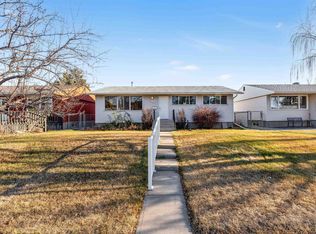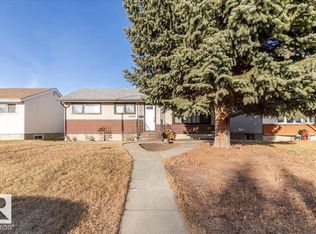10458 166th St NW, Edmonton, AB T5P 4C7
What's special
- 2 days |
- 47 |
- 4 |
Zillow last checked: 8 hours ago
Listing updated: December 08, 2025 at 11:43am
Cassie D Krawec,
RE/MAX River City
Facts & features
Interior
Bedrooms & bathrooms
- Bedrooms: 4
- Bathrooms: 2
- Full bathrooms: 2
Primary bedroom
- Level: Main
Family room
- Level: Lower
Heating
- Forced Air-1, Natural Gas
Appliances
- Included: Dishwasher-Built-In, Dryer, Washer/Dryer Stacked, Washer, Second Refrigerator, Second Stove
Features
- Closet Organizers
- Flooring: Vinyl Plank
- Windows: Vinyl Windows
- Basement: Full, Finished
Interior area
- Total structure area: 840
- Total interior livable area: 840.88 sqft
Video & virtual tour
Property
Parking
- Total spaces: 2
- Parking features: Double Garage Detached
- Garage spaces: 2
Features
- Levels: 2
- Fencing: Fenced
Lot
- Size: 6,047.7 Square Feet
- Features: Near Public Transit, Shopping Nearby, Public Transportation
Construction
Type & style
- Home type: SingleFamily
- Architectural style: Bungalow
- Property subtype: Single Family Residence
Materials
- Foundation: Concrete Perimeter
- Roof: Asphalt
Condition
- Year built: 1959
Community & HOA
Community
- Features: Closet Organizers
Location
- Region: Edmonton
Financial & listing details
- Price per square foot: C$535/sqft
- Date on market: 12/8/2025
- Ownership: Private
By pressing Contact Agent, you agree that the real estate professional identified above may call/text you about your search, which may involve use of automated means and pre-recorded/artificial voices. You don't need to consent as a condition of buying any property, goods, or services. Message/data rates may apply. You also agree to our Terms of Use. Zillow does not endorse any real estate professionals. We may share information about your recent and future site activity with your agent to help them understand what you're looking for in a home.
Price history
Price history
Price history is unavailable.
Public tax history
Public tax history
Tax history is unavailable.Climate risks
Neighborhood: Britannia
Nearby schools
GreatSchools rating
No schools nearby
We couldn't find any schools near this home.
- Loading
