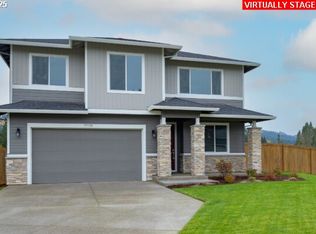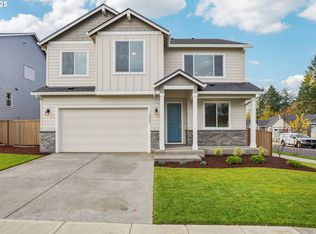Sold
$719,960
10457 SE Webelos Way #325, Happy Valley, OR 97086
4beds
2,676sqft
Residential, Single Family Residence
Built in 2025
-- sqft lot
$720,100 Zestimate®
$269/sqft
$3,735 Estimated rent
Home value
$720,100
$684,000 - $756,000
$3,735/mo
Zestimate® history
Loading...
Owner options
Explore your selling options
What's special
Open Daily 11am-5pm! Kitchen features slab counter tops, under-mount sink, 9ft ceilings, island, and SS appliances! Great room floor plan with gas fireplace and back patio. Main level den or optional 4th bedroom. Upstairs has large bonus room, two bedrooms, laundry room, and the master suite. Rates as low as 3.99% with in house lender.
Zillow last checked: 8 hours ago
Listing updated: November 20, 2025 at 05:42am
Listed by:
Holden Wiseman 503-878-3949,
Holt Homes Realty, LLC,
Skyler Castleman 503-863-4459,
Holt Homes Realty, LLC
Bought with:
April Turner, 201236465
RE/MAX Advantage Group
Source: RMLS (OR),MLS#: 588044227
Facts & features
Interior
Bedrooms & bathrooms
- Bedrooms: 4
- Bathrooms: 3
- Full bathrooms: 3
- Main level bathrooms: 1
Primary bedroom
- Features: Double Sinks, Soaking Tub, Suite, Walkin Closet
- Level: Upper
- Area: 256
- Dimensions: 16 x 16
Bedroom 2
- Features: Closet, Wallto Wall Carpet
- Level: Upper
- Area: 140
- Dimensions: 10 x 14
Bedroom 3
- Features: Walkin Closet, Wallto Wall Carpet
- Level: Upper
- Area: 143
- Dimensions: 11 x 13
Kitchen
- Features: Dishwasher, Disposal, Island, Pantry, Plumbed For Ice Maker, Quartz
- Level: Main
Living room
- Features: Fireplace, Great Room, High Ceilings
- Level: Main
- Area: 289
- Dimensions: 17 x 17
Heating
- Forced Air 95 Plus, Fireplace(s)
Cooling
- Air Conditioning Ready
Appliances
- Included: Dishwasher, Free-Standing Gas Range, Microwave, Plumbed For Ice Maker, Stainless Steel Appliance(s), Disposal, Electric Water Heater, Tank Water Heater
- Laundry: Laundry Room
Features
- High Ceilings, Quartz, Soaking Tub, Closet, Walk-In Closet(s), Kitchen Island, Pantry, Great Room, Double Vanity, Suite, Tile
- Flooring: Laminate, Wall to Wall Carpet
- Windows: Double Pane Windows, Vinyl Frames
- Basement: Crawl Space
- Number of fireplaces: 1
- Fireplace features: Gas
Interior area
- Total structure area: 2,676
- Total interior livable area: 2,676 sqft
Property
Parking
- Total spaces: 2
- Parking features: Driveway, Garage Door Opener, Attached
- Attached garage spaces: 2
- Has uncovered spaces: Yes
Accessibility
- Accessibility features: Garage On Main, Accessibility
Features
- Levels: Two
- Stories: 2
- Patio & porch: Covered Patio
- Exterior features: Yard
- Fencing: Fenced
- Has view: Yes
- View description: Seasonal, Trees/Woods
Lot
- Features: Level, Sprinkler, SqFt 3000 to 4999
Details
- Parcel number: New Construction
Construction
Type & style
- Home type: SingleFamily
- Architectural style: Craftsman
- Property subtype: Residential, Single Family Residence
Materials
- Cement Siding, Lap Siding
- Foundation: Concrete Perimeter, Pillar/Post/Pier
- Roof: Composition
Condition
- New Construction
- New construction: Yes
- Year built: 2025
Details
- Warranty included: Yes
Utilities & green energy
- Gas: Gas
- Sewer: Public Sewer
- Water: Public
- Utilities for property: Cable Connected
Community & neighborhood
Location
- Region: Happy Valley
- Subdivision: Scouters Mountain
HOA & financial
HOA
- Has HOA: Yes
- HOA fee: $65 monthly
- Amenities included: Commons, Maintenance Grounds, Management, Meeting Room, Party Room
Other
Other facts
- Listing terms: Cash,Conventional,FHA,VA Loan
- Road surface type: Paved
Price history
| Date | Event | Price |
|---|---|---|
| 11/20/2025 | Sold | $719,960$269/sqft |
Source: | ||
| 10/8/2025 | Pending sale | $719,960$269/sqft |
Source: | ||
| 9/19/2025 | Price change | $719,960-2.7%$269/sqft |
Source: | ||
| 7/9/2025 | Price change | $739,960-1.3%$277/sqft |
Source: | ||
| 6/15/2025 | Price change | $749,985+0%$280/sqft |
Source: | ||
Public tax history
Tax history is unavailable.
Neighborhood: 97086
Nearby schools
GreatSchools rating
- 10/10Scouters Mountain Elementary SchoolGrades: K-5Distance: 0.8 mi
- 4/10Happy Valley Middle SchoolGrades: 6-8Distance: 0.7 mi
- 6/10Adrienne C. Nelson High SchoolGrades: 9-12Distance: 2.2 mi
Schools provided by the listing agent
- Elementary: Pleasant Valley
- Middle: Centennial
- High: Centennial
Source: RMLS (OR). This data may not be complete. We recommend contacting the local school district to confirm school assignments for this home.
Get a cash offer in 3 minutes
Find out how much your home could sell for in as little as 3 minutes with a no-obligation cash offer.
Estimated market value
$720,100
Get a cash offer in 3 minutes
Find out how much your home could sell for in as little as 3 minutes with a no-obligation cash offer.
Estimated market value
$720,100

