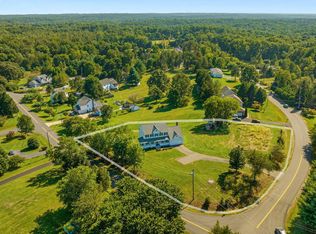10457 Pineview Rd, Manassas, VA 20111
Home value
$680,400
$633,000 - $735,000
$3,645/mo
Loading...
Owner options
Explore your selling options
What's special
Zillow last checked: 8 hours ago
Listing updated: September 26, 2025 at 03:01am
Troy J Sponaugle 703-408-5560,
Samson Properties,
Listing Team: Troy Property Group, Co-Listing Team: Troy Property Group,Co-Listing Agent: Renee J Daniels 703-585-0058,
Samson Properties
Mr. Ramiro Matos, 0225073660
Spring Hill Real Estate, LLC.
Facts & features
Interior
Bedrooms & bathrooms
- Bedrooms: 5
- Bathrooms: 4
- Full bathrooms: 3
- 1/2 bathrooms: 1
- Main level bathrooms: 1
Basement
- Description: Percent Finished: 95.0
- Area: 1050
Heating
- Forced Air, Propane
Cooling
- Central Air, Electric
Appliances
- Included: Microwave, Dishwasher, Disposal, Dryer, Oven/Range - Gas, Refrigerator, Washer, Water Heater
- Laundry: Dryer In Unit, Washer In Unit
Features
- Soaking Tub, Bathroom - Stall Shower, Bathroom - Walk-In Shower, Breakfast Area, Combination Dining/Living, Dining Area, Open Floorplan, Formal/Separate Dining Room, Pantry, Walk-In Closet(s), 9'+ Ceilings, Dry Wall, High Ceilings
- Flooring: Hardwood, Ceramic Tile, Wood
- Doors: Six Panel, Sliding Glass
- Windows: Double Hung, Double Pane Windows, Energy Efficient
- Basement: Partial,Full,Finished
- Number of fireplaces: 1
- Fireplace features: Glass Doors, Mantel(s), Marble
Interior area
- Total structure area: 3,170
- Total interior livable area: 3,120 sqft
- Finished area above ground: 2,120
- Finished area below ground: 1,000
Property
Parking
- Total spaces: 6
- Parking features: Garage Faces Side, Garage Door Opener, Asphalt, Driveway, Private, Attached
- Attached garage spaces: 2
- Uncovered spaces: 4
- Details: Garage Sqft: 250
Accessibility
- Accessibility features: Other
Features
- Levels: Three
- Stories: 3
- Patio & porch: Patio, Deck
- Exterior features: Lighting
- Pool features: None
- Fencing: Board,Picket
Lot
- Size: 1.05 Acres
Details
- Additional structures: Above Grade, Below Grade, Outbuilding
- Parcel number: 7895802205
- Zoning: SR1
- Special conditions: Standard
Construction
Type & style
- Home type: SingleFamily
- Architectural style: Colonial
- Property subtype: Single Family Residence
Materials
- Vinyl Siding
- Foundation: Slab
- Roof: Shingle
Condition
- New construction: No
- Year built: 1995
Utilities & green energy
- Electric: 120/240V, 200+ Amp Service
- Sewer: Private Septic Tank
- Water: Well
- Utilities for property: Cable Connected, Electricity Available, Phone Available, Propane, Other, Broadband, Cable, Fiber Optic
Community & neighborhood
Location
- Region: Manassas
- Subdivision: Asbury Place
Other
Other facts
- Listing agreement: Exclusive Right To Sell
- Listing terms: Cash,Conventional,FHA,Private Financing Available,VA Loan
- Ownership: Fee Simple
- Road surface type: Black Top
Price history
| Date | Event | Price |
|---|---|---|
| 9/25/2025 | Sold | $675,000+0.8%$216/sqft |
Source: | ||
| 9/8/2025 | Contingent | $669,900$215/sqft |
Source: | ||
| 9/5/2025 | Price change | $669,900-4.3%$215/sqft |
Source: | ||
| 8/16/2025 | Listed for sale | $700,000-7.9%$224/sqft |
Source: | ||
| 8/9/2025 | Listing removed | $759,999$244/sqft |
Source: | ||
Public tax history
| Year | Property taxes | Tax assessment |
|---|---|---|
| 2025 | $5,607 +2.7% | $571,900 +4.2% |
| 2024 | $5,460 -0.6% | $549,000 +4% |
| 2023 | $5,494 -0.1% | $528,000 +8.6% |
Find assessor info on the county website
Neighborhood: 20111
Nearby schools
GreatSchools rating
- 8/10Signal Hill Elementary SchoolGrades: PK-5Distance: 1.4 mi
- 5/10Parkside Middle SchoolGrades: 6-8Distance: 3.1 mi
- 5/10Osbourn Park High SchoolGrades: 9-12Distance: 2.6 mi
Schools provided by the listing agent
- Elementary: Signal Hill
- Middle: Parkside
- High: Osbourn Park
- District: Prince William County Public Schools
Source: Bright MLS. This data may not be complete. We recommend contacting the local school district to confirm school assignments for this home.
Get a cash offer in 3 minutes
Find out how much your home could sell for in as little as 3 minutes with a no-obligation cash offer.
$680,400
Get a cash offer in 3 minutes
Find out how much your home could sell for in as little as 3 minutes with a no-obligation cash offer.
$680,400
