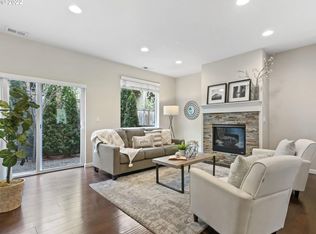Discover the perfect blend of style, comfort, and convenience in this impeccably remodeled townhouse located in the sought-after Parks at Tanasbourne community. From top to bottom, this 2-bedroom, 2.5-bath home has been thoughtfully updated to offer both luxury and functionality, making it a standout in the neighborhood. With high-end finishes, smart home technology, and an abundance of natural light, every space in this home feels bright, modern, and inviting. Step inside to find sleek laminate flooring throughout the main level, complemented by a cozy gas fireplace that anchors the open-concept living and dining areas. The heart of the home is the gourmet kitchen, featuring quartz countertops, stylish cabinetry, and LG Suite stainless steel appliances, including a free-standing gas range, built-in microwave, dishwasher, and refrigerator. A spacious pantry and disposal add to the kitchen's functionality, while sliding glass doors lead you to a private, fenced patioideal for outdoor dining, gardening, or simply enjoying your morning coffee. Upstairs, both bedrooms are generously sized and feature their own private bathrooms, offering a perfect layout for privacy and comfort. Automatic window blinds provide both style and convenience, and the laundry area includes a full-size washer and dryer. The extra-deep garage offers room for parking, storage, or even a home gym setup. This home is filled with thoughtful touches, from the smart home upgrades to the attractive and durable finishes throughout. Located just minutes from Whole Foods, parks, restaurants, shops, and major commuter routes, including easy access to the Silicon Forest tech corridor, this location is hard to beat. Whether you're relaxing in your bright, modern living space, entertaining on your private patio, or enjoying the nearby amenities, this home offers an elevated lifestyle in the heart of Tanasbourne. Don't miss your chance to call this stunning property your own. Visit our website to apply and view other homes we have available! Do you need property management services? Maximize your income and cut your costs!
This property is off market, which means it's not currently listed for sale or rent on Zillow. This may be different from what's available on other websites or public sources.
