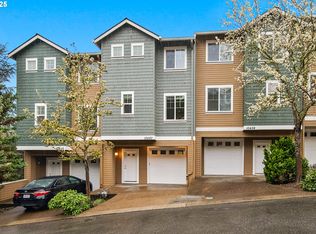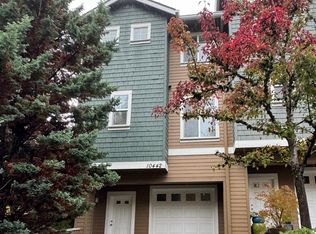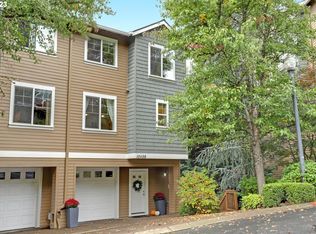Sold
$485,000
10456 NW Forestview Way, Portland, OR 97229
3beds
2,035sqft
Residential, Townhouse
Built in 2003
1,742.4 Square Feet Lot
$470,900 Zestimate®
$238/sqft
$2,699 Estimated rent
Home value
$470,900
$443,000 - $499,000
$2,699/mo
Zestimate® history
Loading...
Owner options
Explore your selling options
What's special
Open House Sat 11-1.This spacious 3 bedroom/2.1 bath townhouse features high ceilings, maple wood floors and a thoughtfully designed open floor plan creating a warm and inviting space--perfect for entertaining. The large kitchen has tons of storage, granite counters, updated stainless steel appliances, and an eating bar! The primary suite has a walk in closet, separate shower, high ceilings, and a soaking tub! New roof, new carpet, new hot water heater—saving you future hassles! 2 car oversized garage gives you space for cars, storage or working out! Bonus room downstairs for office, studio or visitors--with additional storage area! Conveniently located with easy access to parks, scenic trails, dining, shopping, Cedar Mill Elementary, and a short commute to downtown Portland, Nike, and Intel. Appliances included! Enjoy the deck and the sound of the creek below from the balcony among the trees!
Zillow last checked: 8 hours ago
Listing updated: January 30, 2025 at 04:06am
Listed by:
Bradley Wulf 503-422-8673,
Keller Williams Realty Professionals,
Steffanie Berthold 971-255-2404,
Keller Williams Realty Professionals
Bought with:
Dylan McNerney, 201246674
Windermere Realty Trust
Source: RMLS (OR),MLS#: 24526257
Facts & features
Interior
Bedrooms & bathrooms
- Bedrooms: 3
- Bathrooms: 3
- Full bathrooms: 2
- Partial bathrooms: 1
- Main level bathrooms: 1
Primary bedroom
- Features: Ceiling Fan, Hardwood Floors, Double Sinks, Soaking Tub, Suite, Walkin Closet
- Level: Upper
Bedroom 2
- Features: Hardwood Floors, Closet
- Level: Upper
Bedroom 3
- Features: Hardwood Floors, Closet
- Level: Upper
Dining room
- Features: Hardwood Floors, High Ceilings
- Level: Main
Kitchen
- Features: Builtin Range, Dishwasher, Eat Bar, Hardwood Floors, Microwave, Free Standing Refrigerator, Granite
- Level: Main
Living room
- Features: Balcony, Fireplace, Sliding Doors, High Ceilings
- Level: Main
Heating
- Forced Air, Fireplace(s)
Cooling
- Central Air
Appliances
- Included: Built-In Range, Dishwasher, Disposal, Free-Standing Refrigerator, Gas Appliances, Microwave, Plumbed For Ice Maker, Stainless Steel Appliance(s), Washer/Dryer, Gas Water Heater
- Laundry: Laundry Room
Features
- Ceiling Fan(s), Granite, High Ceilings, Closet, Eat Bar, Balcony, Double Vanity, Soaking Tub, Suite, Walk-In Closet(s)
- Flooring: Hardwood, Wall to Wall Carpet, Laminate
- Doors: Sliding Doors
- Windows: Double Pane Windows, Vinyl Frames
- Number of fireplaces: 1
- Fireplace features: Gas
Interior area
- Total structure area: 2,035
- Total interior livable area: 2,035 sqft
Property
Parking
- Total spaces: 2
- Parking features: Driveway, Off Street, Garage Door Opener, Tandem, Tuck Under
- Garage spaces: 2
- Has uncovered spaces: Yes
Features
- Stories: 3
- Exterior features: Balcony
- Has spa: Yes
- Spa features: Bath
- Has view: Yes
- View description: Territorial, Trees/Woods, Valley
Lot
- Size: 1,742 sqft
- Features: Greenbelt, Sloped, Wooded, Sprinkler, SqFt 0K to 2999
Details
- Parcel number: R2088737
- Zoning: R-14
Construction
Type & style
- Home type: Townhouse
- Property subtype: Residential, Townhouse
- Attached to another structure: Yes
Materials
- Cement Siding
- Foundation: Concrete Perimeter, Slab
- Roof: Composition
Condition
- Approximately
- New construction: No
- Year built: 2003
Utilities & green energy
- Gas: Gas
- Sewer: Public Sewer
- Water: Public
- Utilities for property: Cable Connected
Community & neighborhood
Security
- Security features: Fire Sprinkler System
Location
- Region: Portland
- Subdivision: Mill Ridge Townhouses
HOA & financial
HOA
- Has HOA: Yes
- HOA fee: $360 monthly
- Amenities included: Maintenance Grounds, Management
Other
Other facts
- Listing terms: Cash,Conventional,FHA
- Road surface type: Paved
Price history
| Date | Event | Price |
|---|---|---|
| 1/30/2025 | Sold | $485,000-3%$238/sqft |
Source: | ||
| 1/7/2025 | Pending sale | $499,900$246/sqft |
Source: | ||
| 12/18/2024 | Listed for sale | $499,900$246/sqft |
Source: | ||
| 12/15/2024 | Pending sale | $499,900$246/sqft |
Source: | ||
| 12/6/2024 | Listed for sale | $499,900+23.7%$246/sqft |
Source: | ||
Public tax history
| Year | Property taxes | Tax assessment |
|---|---|---|
| 2024 | $5,368 +6.8% | $286,090 +3% |
| 2023 | $5,027 +3.4% | $277,760 +3% |
| 2022 | $4,863 +3.8% | $269,670 |
Find assessor info on the county website
Neighborhood: Cedar Mill
Nearby schools
GreatSchools rating
- 8/10Cedar Mill Elementary SchoolGrades: K-5Distance: 0.4 mi
- 9/10Tumwater Middle SchoolGrades: 6-8Distance: 0.9 mi
- 9/10Sunset High SchoolGrades: 9-12Distance: 1.8 mi
Schools provided by the listing agent
- Elementary: Cedar Mill
- Middle: Cedar Park
- High: Sunset
Source: RMLS (OR). This data may not be complete. We recommend contacting the local school district to confirm school assignments for this home.
Get a cash offer in 3 minutes
Find out how much your home could sell for in as little as 3 minutes with a no-obligation cash offer.
Estimated market value
$470,900
Get a cash offer in 3 minutes
Find out how much your home could sell for in as little as 3 minutes with a no-obligation cash offer.
Estimated market value
$470,900



