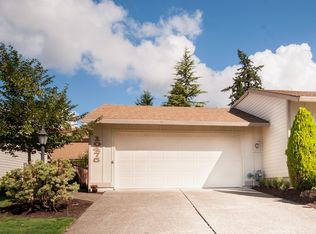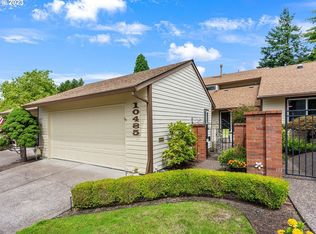Sold
$540,000
10455 SW Greenleaf Ter, Tigard, OR 97224
2beds
1,808sqft
Residential, Townhouse
Built in 1976
5,227.2 Square Feet Lot
$519,400 Zestimate®
$299/sqft
$2,442 Estimated rent
Home value
$519,400
$488,000 - $551,000
$2,442/mo
Zestimate® history
Loading...
Owner options
Explore your selling options
What's special
Updated End Unit, on Summerfield 55+ golf course; one-half block to the clubhouse and pro shop. All ceilings have been resurfaced; abundant can lighting and luxury vinyl flooring in the open concept living area. Updated kitchen with new electric range, new Miele dishwasher, granite, tile and hardwood floor. Main level features newly carpeted bedroom adjacent to a fully updated bath with walk-in shower. Upper level Primary bedroom ensuite, with huge walk-in closet, two vanity areas, luxurious soaking tub, and walk-in shower. Interior laundry room. Andersen wood windows and French Doors lead out to spectacular composite deck facing hole #8.
Zillow last checked: 8 hours ago
Listing updated: March 18, 2025 at 03:33am
Listed by:
Elizabeth Young team@mikecookproperties.com,
Mike Cook Properties, LLC
Bought with:
Michael Wolfington, 200502178
RE/MAX Equity Group
Source: RMLS (OR),MLS#: 541444894
Facts & features
Interior
Bedrooms & bathrooms
- Bedrooms: 2
- Bathrooms: 2
- Full bathrooms: 2
- Main level bathrooms: 1
Primary bedroom
- Features: Double Sinks, Soaking Tub, Suite, Walkin Closet, Walkin Shower, Wallto Wall Carpet
- Level: Upper
- Area: 224
- Dimensions: 16 x 14
Bedroom 2
- Features: Closet, Wallto Wall Carpet
- Level: Main
- Area: 196
- Dimensions: 14 x 14
Dining room
- Features: French Doors, Updated Remodeled, Vinyl Floor
- Level: Main
- Area: 120
- Dimensions: 12 x 10
Kitchen
- Features: Bay Window, Dishwasher, Disposal, Microwave, Nook, Pantry, Updated Remodeled, Free Standing Range, Granite, Wood Floors
- Level: Main
- Area: 136
- Width: 8
Living room
- Features: Fireplace, Updated Remodeled, Vinyl Floor
- Level: Main
- Area: 256
- Dimensions: 16 x 16
Heating
- Forced Air, Fireplace(s)
Cooling
- Central Air
Appliances
- Included: Built-In Range, Dishwasher, Disposal, Microwave, Free-Standing Range, Gas Water Heater
- Laundry: Laundry Room
Features
- Soaking Tub, Closet, Updated Remodeled, Nook, Pantry, Granite, Double Vanity, Suite, Walk-In Closet(s), Walkin Shower
- Flooring: Hardwood, Wall to Wall Carpet, Wood, Vinyl
- Doors: Storm Door(s), French Doors
- Windows: Double Pane Windows, Vinyl Frames, Wood Frames, Bay Window(s)
- Basement: Crawl Space
- Number of fireplaces: 1
- Fireplace features: Gas
- Common walls with other units/homes: 1 Common Wall
Interior area
- Total structure area: 1,808
- Total interior livable area: 1,808 sqft
Property
Parking
- Total spaces: 2
- Parking features: Driveway, On Street, Garage Door Opener, Attached
- Attached garage spaces: 2
- Has uncovered spaces: Yes
Accessibility
- Accessibility features: Accessible Entrance, Accessible Hallway, Ground Level, Main Floor Bedroom Bath, Minimal Steps, Natural Lighting, Utility Room On Main, Walkin Shower, Accessibility
Features
- Stories: 2
- Patio & porch: Covered Patio, Patio, Porch
- Exterior features: Yard
- Fencing: Fenced
- Has view: Yes
- View description: Golf Course
Lot
- Size: 5,227 sqft
- Features: Level, Sloped, Sprinkler, SqFt 5000 to 6999
Details
- Parcel number: R498241
Construction
Type & style
- Home type: Townhouse
- Property subtype: Residential, Townhouse
- Attached to another structure: Yes
Materials
- Cement Siding
- Foundation: Pillar/Post/Pier
- Roof: Composition
Condition
- Updated/Remodeled
- New construction: No
- Year built: 1976
Utilities & green energy
- Gas: Gas
- Sewer: Public Sewer
- Water: Public
- Utilities for property: Cable Connected
Community & neighborhood
Security
- Security features: Security Lights, Sidewalk
Senior living
- Senior community: Yes
Location
- Region: Tigard
- Subdivision: Summerfield
HOA & financial
HOA
- Has HOA: Yes
- HOA fee: $517 monthly
- Amenities included: Cable T V, Commons, Exterior Maintenance, Front Yard Landscaping, Library, Management, Meeting Room, Party Room, Pool, Sauna, Tennis Court, Weight Room
Other
Other facts
- Listing terms: Cash,Conventional,FHA,VA Loan
- Road surface type: Paved
Price history
| Date | Event | Price |
|---|---|---|
| 3/18/2025 | Sold | $540,000+0%$299/sqft |
Source: | ||
| 2/19/2025 | Pending sale | $539,900$299/sqft |
Source: | ||
| 2/18/2025 | Listed for sale | $539,900+47.9%$299/sqft |
Source: | ||
| 11/29/2018 | Sold | $365,000$202/sqft |
Source: | ||
| 10/19/2018 | Pending sale | $365,000$202/sqft |
Source: Premiere Property Group, LLC #18559093 | ||
Public tax history
| Year | Property taxes | Tax assessment |
|---|---|---|
| 2025 | $6,409 +14% | $342,850 +7.1% |
| 2024 | $5,623 +2.8% | $320,220 +3% |
| 2023 | $5,472 +3% | $310,900 +3% |
Find assessor info on the county website
Neighborhood: Southview
Nearby schools
GreatSchools rating
- 5/10James Templeton Elementary SchoolGrades: PK-5Distance: 0.7 mi
- 5/10Twality Middle SchoolGrades: 6-8Distance: 0.8 mi
- 4/10Tigard High SchoolGrades: 9-12Distance: 0.8 mi
Schools provided by the listing agent
- Elementary: Templeton
- Middle: Twality
- High: Tigard
Source: RMLS (OR). This data may not be complete. We recommend contacting the local school district to confirm school assignments for this home.
Get a cash offer in 3 minutes
Find out how much your home could sell for in as little as 3 minutes with a no-obligation cash offer.
Estimated market value
$519,400
Get a cash offer in 3 minutes
Find out how much your home could sell for in as little as 3 minutes with a no-obligation cash offer.
Estimated market value
$519,400

