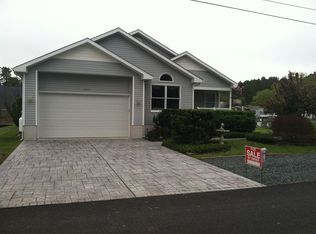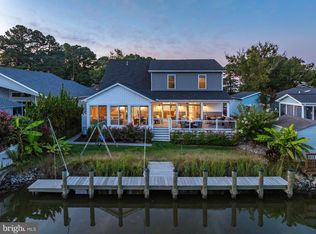Sold for $510,000
$510,000
10455 New Quay Rd, Ocean City, MD 21842
2beds
1,008sqft
Single Family Residence
Built in 1973
0.26 Acres Lot
$513,500 Zestimate®
$506/sqft
$2,090 Estimated rent
Home value
$513,500
$452,000 - $580,000
$2,090/mo
Zestimate® history
Loading...
Owner options
Explore your selling options
What's special
Adorable waterfront home in great West Ocean City neighborhood! This home is situated at the end of New Quay Rd on a .26 acre lot with approximately 160 feet of canal frontage and direct access to Isle of Wight Bay. Enjoy the outdoors on the wrap around deck overlooking the spacious yard and beautiful water views. Other outdoor features include a concrete patio, beautiful landscaping, plenty of off street parking on the concrete driveway, and attached utility shed. Absolutely charming interior with updated kitchen & baths, first floor bedroom & full bathroom, and ceramic tile flooring throughout the first floor living areas. The second floor offers a 2nd bedroom, full bath, large closet, and accessible attic- eave storage. Prime location- close to endless shopping, dining, and entertainment options, the resort town of Ocean City, as well as the natural beauty of Assateague National & State park beaches . This is a perfect investment opportunity, 2nd home, or primary residence.
Zillow last checked: 8 hours ago
Listing updated: May 06, 2025 at 01:25am
Listed by:
Sally Todd Stout 410-726-3506,
Berkshire Hathaway HomeServices PenFed Realty - OP
Bought with:
Veronica James, 675261
ERA Martin Associates
Source: Bright MLS,MLS#: MDWO2029130
Facts & features
Interior
Bedrooms & bathrooms
- Bedrooms: 2
- Bathrooms: 2
- Full bathrooms: 2
- Main level bathrooms: 1
- Main level bedrooms: 1
Bedroom 1
- Level: Unspecified
- Area: 121 Square Feet
- Dimensions: 10.8 X 11.
Bedroom 2
- Level: Unspecified
- Area: 121 Square Feet
- Dimensions: 11 X 11.5
Dining room
- Level: Main
Kitchen
- Level: Unspecified
- Area: 100 Square Feet
- Dimensions: 10.5 X 10.
Kitchen
- Level: Main
Laundry
- Level: Main
Living room
- Level: Unspecified
- Area: 396 Square Feet
- Dimensions: 18 X 22
Living room
- Level: Main
Heating
- Forced Air, Propane
Cooling
- Central Air, Electric
Appliances
- Included: Dishwasher, Disposal, Dryer, Microwave, Oven/Range - Gas, Refrigerator, Washer, Water Heater, Tankless Water Heater
- Laundry: Main Level, Laundry Room
Features
- Ceiling Fan(s), Combination Dining/Living, Dining Area, Entry Level Bedroom, Spiral Staircase, Upgraded Countertops, Cathedral Ceiling(s)
- Flooring: Ceramic Tile
- Doors: Storm Door(s)
- Windows: Skylight(s)
- Has basement: No
- Has fireplace: No
Interior area
- Total structure area: 1,008
- Total interior livable area: 1,008 sqft
- Finished area above ground: 1,008
- Finished area below ground: 0
Property
Parking
- Total spaces: 4
- Parking features: Driveway, Off Street
- Uncovered spaces: 4
Accessibility
- Accessibility features: 2+ Access Exits
Features
- Levels: Two
- Stories: 2
- Patio & porch: Deck, Wrap Around
- Pool features: None
- Has view: Yes
- View description: Canal, Water
- Has water view: Yes
- Water view: Canal,Water
- Waterfront features: Private Dock Site, Canal
- Frontage length: Water Frontage Ft: 160
Lot
- Size: 0.26 Acres
- Features: Bulkheaded, Corner Lot, Cul-De-Sac, Level, Rear Yard, SideYard(s)
Details
- Additional structures: Above Grade, Below Grade
- Parcel number: 2410022800
- Zoning: R-2
- Special conditions: Standard
Construction
Type & style
- Home type: SingleFamily
- Architectural style: A-Frame
- Property subtype: Single Family Residence
Materials
- Stick Built, Vinyl Siding
- Foundation: Block, Crawl Space
- Roof: Architectural Shingle
Condition
- New construction: No
- Year built: 1973
Utilities & green energy
- Sewer: Public Sewer
- Water: Well
Community & neighborhood
Location
- Region: Ocean City
- Subdivision: Cape Isle Of Wight
- Municipality: OCEAN CITY
Other
Other facts
- Listing agreement: Exclusive Right To Sell
- Listing terms: Conventional
- Ownership: Fee Simple
Price history
| Date | Event | Price |
|---|---|---|
| 4/25/2025 | Sold | $510,000-9.7%$506/sqft |
Source: | ||
| 4/4/2025 | Contingent | $565,000$561/sqft |
Source: | ||
| 3/19/2025 | Listed for sale | $565,000+34.5%$561/sqft |
Source: | ||
| 7/26/2006 | Sold | $420,000$417/sqft |
Source: Public Record Report a problem | ||
Public tax history
| Year | Property taxes | Tax assessment |
|---|---|---|
| 2025 | $3,142 +8.5% | $338,900 +12% |
| 2024 | $2,896 +13.6% | $302,600 +13.6% |
| 2023 | $2,548 +15.8% | $266,300 +15.8% |
Find assessor info on the county website
Neighborhood: West Ocean City
Nearby schools
GreatSchools rating
- 10/10Ocean City Elementary SchoolGrades: PK-4Distance: 1 mi
- 10/10Stephen Decatur Middle SchoolGrades: 7-8Distance: 4.1 mi
- 7/10Stephen Decatur High SchoolGrades: 9-12Distance: 4 mi
Schools provided by the listing agent
- Elementary: Ocean City
- Middle: Stephen Decatur
- High: Stephen Decatur
- District: Worcester County Public Schools
Source: Bright MLS. This data may not be complete. We recommend contacting the local school district to confirm school assignments for this home.
Get pre-qualified for a loan
At Zillow Home Loans, we can pre-qualify you in as little as 5 minutes with no impact to your credit score.An equal housing lender. NMLS #10287.
Sell with ease on Zillow
Get a Zillow Showcase℠ listing at no additional cost and you could sell for —faster.
$513,500
2% more+$10,270
With Zillow Showcase(estimated)$523,770

