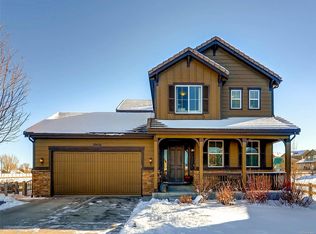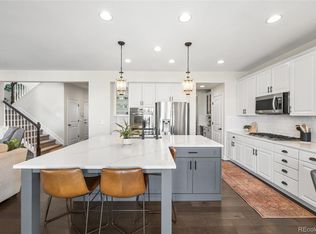Sold for $1,140,000
$1,140,000
10455 Meadowleaf Way, Highlands Ranch, CO 80126
5beds
4,223sqft
Single Family Residence
Built in 2011
0.28 Acres Lot
$1,136,600 Zestimate®
$270/sqft
$5,012 Estimated rent
Home value
$1,136,600
$1.08M - $1.19M
$5,012/mo
Zestimate® history
Loading...
Owner options
Explore your selling options
What's special
HURRY! *Completely remodeled and totally turn-key 5 bedroom luxury home in sough-after Backcountry*No detail has been overlooked*From top to bottom, this 2-story home has it all*Current colors and finishes abound*4 bedrooms plus laundry on the upper level*Custom quality remodel of each upper level bathroom includes quartz counter tops, double bowl vanities, frameless glass shower enclosure with infinity drain and extensive use of marble and tile*Custom hardwood floors cover the entire main level*Chef's kitchen features new stainless appliances, quartz counter tops and custom lighting*Enjoy gatherings in the large adjoining great room and elegant formal dining room*Covered in wood flooring, the finished lower level features an additional bedroom, custom 3/4 bath, rec room, exercise room and finished storage*The professionally finished "dream yard" features a covered patio, huge mountain views, sport court with B-Ball goal and trampoline*All of this on a QUIET lot* THIS ONE HAS IT ALL!
Zillow last checked: 8 hours ago
Listing updated: February 22, 2025 at 10:03am
Listed by:
Hartsfield Team 303-848-4796 hartsfieldteam2@gmail.com,
H & H Family Real Estate,
Chris Hartsfield 303-848-4796,
H & H Family Real Estate
Bought with:
Stephen Clements, 100028541
Madison & Company Properties
Source: REcolorado,MLS#: 5233075
Facts & features
Interior
Bedrooms & bathrooms
- Bedrooms: 5
- Bathrooms: 4
- Full bathrooms: 2
- 3/4 bathrooms: 1
- 1/2 bathrooms: 1
- Main level bathrooms: 1
Primary bedroom
- Level: Upper
Bedroom
- Level: Upper
Bedroom
- Level: Upper
Bedroom
- Level: Upper
Bedroom
- Level: Basement
Bathroom
- Level: Main
Bathroom
- Level: Upper
Bathroom
- Level: Upper
Bathroom
- Level: Basement
Bonus room
- Level: Basement
Den
- Level: Main
Dining room
- Level: Main
Great room
- Level: Main
Heating
- Forced Air
Cooling
- Central Air
Appliances
- Included: Cooktop, Dishwasher, Disposal, Double Oven, Dryer, Gas Water Heater, Microwave, Refrigerator, Self Cleaning Oven, Washer
Features
- Built-in Features, Eat-in Kitchen, Five Piece Bath, Kitchen Island, Open Floorplan, Pantry, Primary Suite, Quartz Counters, Smoke Free, Walk-In Closet(s)
- Flooring: Carpet, Tile, Wood
- Windows: Double Pane Windows
- Basement: Finished,Full,Partial
- Number of fireplaces: 1
- Fireplace features: Gas Log
Interior area
- Total structure area: 4,223
- Total interior livable area: 4,223 sqft
- Finished area above ground: 2,817
- Finished area below ground: 1,326
Property
Parking
- Total spaces: 2
- Parking features: Electric Vehicle Charging Station(s)
- Attached garage spaces: 2
Features
- Levels: Two
- Stories: 2
- Patio & porch: Covered, Front Porch, Patio
- Exterior features: Private Yard
- Has view: Yes
- View description: Mountain(s)
Lot
- Size: 0.28 Acres
Details
- Parcel number: R0476449
- Zoning: PDU
- Special conditions: Standard
Construction
Type & style
- Home type: SingleFamily
- Property subtype: Single Family Residence
Materials
- Concrete, Frame, Stone
- Roof: Concrete
Condition
- Updated/Remodeled
- Year built: 2011
Utilities & green energy
- Sewer: Public Sewer
- Water: Public
Community & neighborhood
Location
- Region: Highlands Ranch
- Subdivision: Back Country
HOA & financial
HOA
- Has HOA: Yes
- HOA fee: $345 monthly
- Amenities included: Clubhouse, Fitness Center, Gated, Pool, Spa/Hot Tub, Tennis Court(s), Trail(s)
- Services included: Maintenance Grounds, Recycling, Trash
- Association name: Highlands Ranch Community Association
- Association phone: 303-471-8958
- Second HOA fee: $65 monthly
- Second association name: CCMC Association
- Second association phone: 303-390-1222
Other
Other facts
- Listing terms: 1031 Exchange,Cash,Conventional,FHA,Jumbo
- Ownership: Individual
Price history
| Date | Event | Price |
|---|---|---|
| 2/14/2025 | Sold | $1,140,000-8.8%$270/sqft |
Source: | ||
| 1/28/2025 | Pending sale | $1,250,000$296/sqft |
Source: | ||
| 1/16/2025 | Listed for sale | $1,250,000$296/sqft |
Source: | ||
| 1/13/2025 | Pending sale | $1,250,000$296/sqft |
Source: | ||
| 12/31/2024 | Price change | $1,250,000-3.5%$296/sqft |
Source: | ||
Public tax history
| Year | Property taxes | Tax assessment |
|---|---|---|
| 2025 | $7,775 +0.2% | $73,980 -14.2% |
| 2024 | $7,761 +37.9% | $86,180 -1% |
| 2023 | $5,629 -3.9% | $87,020 +41.2% |
Find assessor info on the county website
Neighborhood: 80126
Nearby schools
GreatSchools rating
- 9/10Stone Mountain Elementary SchoolGrades: PK-6Distance: 0.5 mi
- 6/10Ranch View Middle SchoolGrades: 7-8Distance: 0.9 mi
- 9/10Thunderridge High SchoolGrades: 9-12Distance: 0.9 mi
Schools provided by the listing agent
- Elementary: Stone Mountain
- Middle: Ranch View
- High: Thunderridge
- District: Douglas RE-1
Source: REcolorado. This data may not be complete. We recommend contacting the local school district to confirm school assignments for this home.
Get a cash offer in 3 minutes
Find out how much your home could sell for in as little as 3 minutes with a no-obligation cash offer.
Estimated market value$1,136,600
Get a cash offer in 3 minutes
Find out how much your home could sell for in as little as 3 minutes with a no-obligation cash offer.
Estimated market value
$1,136,600

