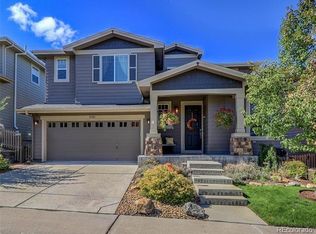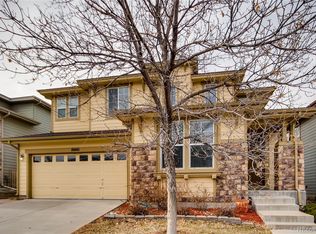This meticulously maintained turnkey home has tons to offer, including sprawling mountain views in most rooms. Perennially flooded with natural light, the open concept living room includes a gas fireplace, high ceilings, and a design that seamlessly connects the updated kitchen of your dreams. Granite counters and stainless steel appliances catch your eye, but roll-out drawers in the cabinets provide endless dividends. Owner's spared no expense on custom window treatments throughout, and the dining room includes taller-than-life windows with gorgeous two-story curtains. Den includes huge windows, glass-pane french doors, new flooring and convenient front-of-house location. Master Bedroom includes stunning walk-out balcony with unbelievable views of Denver, the Front Range mountains and Highlands Ranch. Matching walk-in closets are just the right size and bathroom includes large sinking tub, glass pane shower, and dual sinks. Ceiling fans in all four upstairs bedrooms allow for comfort, and attic-fan allows for the rapid air conditioning of the entire house. Finished walkout basement includes full bathroom with a urinal, kitchenette w/ dishwasher and kegerator, built-in shelves, additional mountain views and wired surround sound for the home theater of your dreams. Two-car garage is extra deep for storage, and comes with steel shelving built in sufficient for all your storage needs. Newer roof, carpet and exterior paint, low-cost sprinkler system runs great, humidifier keeps the house comfortable, easily maintained lawn, this house is absolutely move-in ready! Plenty of shopping and restaurants in the area, including Park Meadows mall, 70 miles of trails, 22 parks and 2,000 acres of open space.
This property is off market, which means it's not currently listed for sale or rent on Zillow. This may be different from what's available on other websites or public sources.

