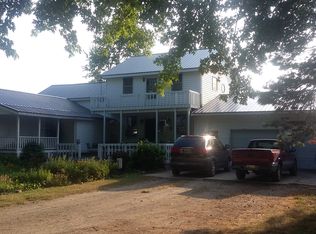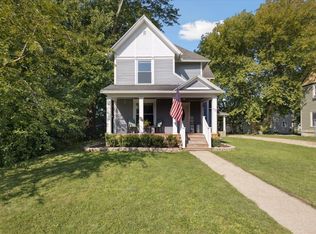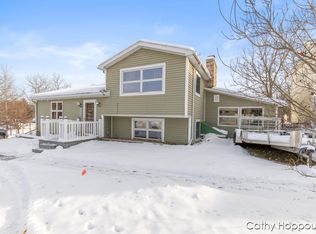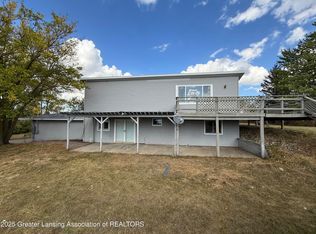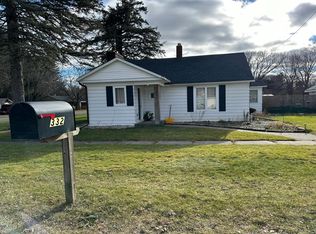Country living awaits! This 4-bedroom 2-bathroom home sits on 2 acres with an attached 2-car garage and a 24x32 barn. On the main level find the kitchen that overlooks the living room with fireplace and vaulted ceiling, large formal dining room, a family room with a beautiful bay window, one bedroom, a bathroom and laundry room. On the upper level you will find 3 more bedrooms, and a bathroom. Updates include: furnace, well, water softener, some newer flooring, updated bathroom on main level, and newer metal roof, gutters and guards. Home has been pre-inspected.
For sale
$275,000
10454 W Taft Rd, Carson City, MI 48811
4beds
2,687sqft
Est.:
Single Family Residence
Built in 1900
2 Acres Lot
$-- Zestimate®
$102/sqft
$-- HOA
What's special
Vaulted ceilingFormal dining room
- 279 days |
- 1,870 |
- 115 |
Zillow last checked: 8 hours ago
Listing updated: October 03, 2025 at 11:09pm
Listed by:
Shannon Gibson Cell:989-763-8350,
RESULTS REALTY 989-400-4443
Source: NGLRMLS,MLS#: 1932676
Tour with a local agent
Facts & features
Interior
Bedrooms & bathrooms
- Bedrooms: 4
- Bathrooms: 2
- Full bathrooms: 1
- 3/4 bathrooms: 1
- Main level bathrooms: 1
- Main level bedrooms: 1
Primary bedroom
- Level: Upper
- Area: 252
- Dimensions: 12 x 21
Bedroom 2
- Level: Upper
- Area: 165
- Dimensions: 11 x 15
Bedroom 3
- Level: Upper
- Area: 88
- Dimensions: 11 x 8
Bedroom 4
- Level: Main
- Area: 120
- Dimensions: 10 x 12
Primary bathroom
- Features: Shared
Dining room
- Level: Main
- Area: 270
- Dimensions: 15 x 18
Family room
- Level: Main
- Area: 345
- Dimensions: 15 x 23
Kitchen
- Level: Main
- Area: 224
- Dimensions: 16 x 14
Living room
- Level: Main
- Area: 224
- Dimensions: 16 x 14
Heating
- Forced Air, Propane, Fireplace(s)
Appliances
- Included: Refrigerator, Oven/Range, Dishwasher, Microwave, Washer, Dryer
- Laundry: Main Level
Features
- None, High Speed Internet
- Flooring: Wood, Carpet, Laminate
- Basement: Partial,Crawl Space
- Has fireplace: Yes
- Fireplace features: Insert, Wood Burning
Interior area
- Total structure area: 2,687
- Total interior livable area: 2,687 sqft
- Finished area above ground: 2,687
- Finished area below ground: 0
Property
Parking
- Total spaces: 2
- Parking features: Attached, Gravel
- Attached garage spaces: 2
Accessibility
- Accessibility features: None
Features
- Levels: One and One Half
- Stories: 1
- Patio & porch: Deck
- Waterfront features: None
Lot
- Size: 2 Acres
- Dimensions: 207 x 420
- Features: Level, Metes and Bounds
Details
- Additional structures: Pole Building(s)
- Parcel number: 1002000710
- Zoning description: Residential
Construction
Type & style
- Home type: SingleFamily
- Property subtype: Single Family Residence
Materials
- Frame, Vinyl Siding
- Roof: Metal/Steel
Condition
- New construction: No
- Year built: 1900
Utilities & green energy
- Sewer: Private Sewer
- Water: Private
Community & HOA
Community
- Features: None
- Subdivision: NA
HOA
- Services included: None
Location
- Region: Carson City
Financial & listing details
- Price per square foot: $102/sqft
- Tax assessed value: $53,552
- Annual tax amount: $1,572
- Price range: $275K - $275K
- Date on market: 4/21/2025
- Cumulative days on market: 279 days
- Listing agreement: Exclusive Right Sell
- Listing terms: Conventional,Cash
- Ownership type: Private Owner
- Road surface type: Asphalt
Estimated market value
Not available
Estimated sales range
Not available
$1,919/mo
Price history
Price history
| Date | Event | Price |
|---|---|---|
| 10/1/2025 | Price change | $275,000-6.8%$102/sqft |
Source: | ||
| 4/21/2025 | Listed for sale | $295,000$110/sqft |
Source: | ||
Public tax history
Public tax history
Tax history is unavailable.BuyAbility℠ payment
Est. payment
$1,453/mo
Principal & interest
$1066
Property taxes
$291
Home insurance
$96
Climate risks
Neighborhood: 48811
Nearby schools
GreatSchools rating
- 6/10Carson City Elementary SchoolGrades: PK-3Distance: 2.3 mi
- 3/10Carson City-Crystal Middle SchoolGrades: 4-8Distance: 2.8 mi
- 6/10Carson City-Crystal High SchoolGrades: 9-12Distance: 2.8 mi
Schools provided by the listing agent
- District: Carson City-Crystal Area Schools
Source: NGLRMLS. This data may not be complete. We recommend contacting the local school district to confirm school assignments for this home.
