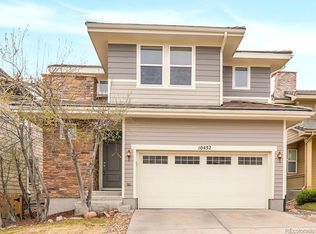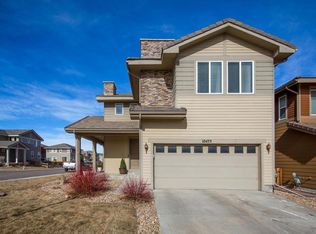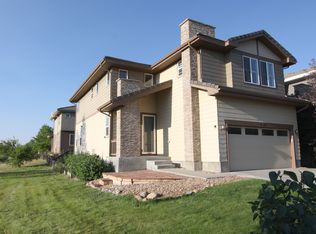Sold for $640,000
$640,000
10454 Rutledge Street, Parker, CO 80134
4beds
2,461sqft
Single Family Residence
Built in 2011
4,182 Square Feet Lot
$643,700 Zestimate®
$260/sqft
$3,129 Estimated rent
Home value
$643,700
$612,000 - $676,000
$3,129/mo
Zestimate® history
Loading...
Owner options
Explore your selling options
What's special
Welcome to this beautiful 4-bedroom, 4-bathroom home in the charming community of Meridian Village! ***This property qualifies for a temporary 1% interest rate reduction paid for, inquire with agent for more info*** This spacious residence boasts hardwood floors on the main floor and NEW carpet upstairs AND in the basement! The main floor has a great open concept layout with a living room, kitchen, dining room, powder bath, and access to the attached 2-car garage. The kitchen is a cook's dream with a granite countertops, gas stove, stainless steel appliances, kitchen island, pantry, and tile backsplash. Upstairs you'll find a spacious primary bedroom with an ensuite full bath, two additional bedrooms, another full bathroom, and laundry room conveniently located on this floor. The new fully finished basement provides ample space for relaxation, or family and guests to stay, with a bonus/family room, bedroom, and bathroom. To top it off, this home is offering a Home Warranty with 2-10 and has high-end built-in speakers in the basement, a charging station for EV's in the garage, cement shingles on the roof, newer electric hot water heater, and solar panels owned outright reducing energy costs! Walk to the community’s exclusive pool, parks, and trails and enjoy weekly food trucks sponsored by the HOA! Easy access to Park Meadows, local dining, shopping, 470, and I-25 and beyond. Don't miss this opportunity to make this wonderful property your own!
Zillow last checked: 8 hours ago
Listing updated: October 01, 2024 at 11:13am
Listed by:
Emily Heck 720-441-8956 emily@emblemre.com,
Emblem Real Estate, Inc.
Bought with:
Braden Lowery, 100106488
Thrive Real Estate Group
Source: REcolorado,MLS#: 8626730
Facts & features
Interior
Bedrooms & bathrooms
- Bedrooms: 4
- Bathrooms: 4
- Full bathrooms: 2
- 3/4 bathrooms: 1
- 1/2 bathrooms: 1
- Main level bathrooms: 1
Primary bedroom
- Level: Upper
Bedroom
- Level: Upper
Bedroom
- Level: Upper
Bedroom
- Level: Basement
Primary bathroom
- Level: Upper
Bathroom
- Level: Main
Bathroom
- Level: Upper
Bathroom
- Level: Basement
Bonus room
- Level: Basement
Dining room
- Level: Main
Kitchen
- Level: Main
Laundry
- Level: Upper
Living room
- Level: Main
Utility room
- Level: Basement
Heating
- Forced Air, Natural Gas
Cooling
- Central Air
Appliances
- Included: Convection Oven, Cooktop, Dishwasher, Disposal, Dryer, Electric Water Heater, Humidifier, Microwave, Oven, Range, Refrigerator, Self Cleaning Oven, Washer
Features
- Ceiling Fan(s), Eat-in Kitchen, Granite Counters, High Ceilings, High Speed Internet, Kitchen Island, Laminate Counters, Open Floorplan, Pantry, Radon Mitigation System, Smart Thermostat, Smoke Free, Walk-In Closet(s), Wired for Data
- Flooring: Carpet, Linoleum, Tile, Wood
- Windows: Double Pane Windows, Window Coverings, Window Treatments
- Basement: Finished,Full,Sump Pump
- Number of fireplaces: 1
- Fireplace features: Gas Log, Living Room
Interior area
- Total structure area: 2,461
- Total interior livable area: 2,461 sqft
- Finished area above ground: 1,687
- Finished area below ground: 587
Property
Parking
- Total spaces: 2
- Parking features: Concrete, Dry Walled, Electric Vehicle Charging Station(s), Lighted, Storage
- Attached garage spaces: 2
Features
- Levels: Two
- Stories: 2
- Patio & porch: Deck, Front Porch
- Exterior features: Garden, Private Yard, Rain Gutters
- Fencing: Full
Lot
- Size: 4,182 sqft
- Features: Cul-De-Sac, Landscaped, Level, Sprinklers In Front, Sprinklers In Rear
Details
- Parcel number: R0473131
- Zoning: PDU
- Special conditions: Standard
Construction
Type & style
- Home type: SingleFamily
- Architectural style: Traditional
- Property subtype: Single Family Residence
Materials
- Frame, Wood Siding
- Foundation: Slab
- Roof: Concrete
Condition
- Updated/Remodeled
- Year built: 2011
Details
- Warranty included: Yes
Utilities & green energy
- Sewer: Public Sewer
- Water: Public
- Utilities for property: Cable Available, Electricity Connected, Internet Access (Wired), Natural Gas Connected
Community & neighborhood
Security
- Security features: Carbon Monoxide Detector(s), Smoke Detector(s), Video Doorbell
Location
- Region: Parker
- Subdivision: Meridian Village
HOA & financial
HOA
- Has HOA: Yes
- HOA fee: $60 quarterly
- Amenities included: Playground, Pool, Trail(s)
- Services included: Maintenance Grounds, Recycling, Snow Removal, Trash
- Association name: Meridian Village North
- Association phone: 303-482-2213
- Second HOA fee: $65 monthly
- Second association name: Hillside at Meridian Village North
- Second association phone: 303-482-2213
Other
Other facts
- Listing terms: Cash,Conventional,FHA,VA Loan
- Ownership: Individual
- Road surface type: Paved
Price history
| Date | Event | Price |
|---|---|---|
| 9/25/2024 | Sold | $640,000-0.8%$260/sqft |
Source: | ||
| 8/26/2024 | Pending sale | $645,000$262/sqft |
Source: | ||
| 8/6/2024 | Listed for sale | $645,000+44.9%$262/sqft |
Source: | ||
| 6/26/2020 | Sold | $445,000-0.9%$181/sqft |
Source: Public Record Report a problem | ||
| 6/1/2020 | Pending sale | $449,000$182/sqft |
Source: Resident Realty South Metro #7329424 Report a problem | ||
Public tax history
| Year | Property taxes | Tax assessment |
|---|---|---|
| 2025 | $4,720 -0.8% | $38,320 -9.8% |
| 2024 | $4,756 +23% | $42,460 -0.9% |
| 2023 | $3,868 -3.4% | $42,860 +46.3% |
Find assessor info on the county website
Neighborhood: Meridian Village
Nearby schools
GreatSchools rating
- 8/10Prairie Crossing Elementary SchoolGrades: K-6Distance: 1.7 mi
- 4/10Sierra Middle SchoolGrades: 7-8Distance: 3.1 mi
- 8/10Chaparral High SchoolGrades: 9-12Distance: 1.2 mi
Schools provided by the listing agent
- Elementary: Prairie Crossing
- Middle: Sierra
- High: Chaparral
- District: Douglas RE-1
Source: REcolorado. This data may not be complete. We recommend contacting the local school district to confirm school assignments for this home.
Get a cash offer in 3 minutes
Find out how much your home could sell for in as little as 3 minutes with a no-obligation cash offer.
Estimated market value
$643,700


