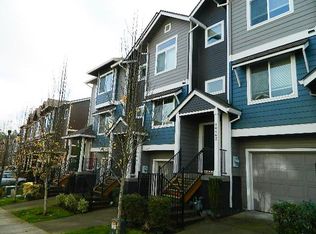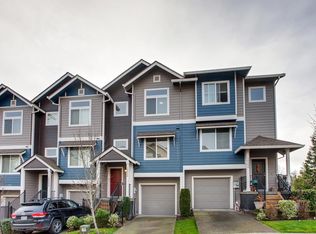Sold
$505,000
10454 NE Park Ridge Way, Hillsboro, OR 97006
3beds
1,696sqft
Residential, Townhouse
Built in 2014
1,306.8 Square Feet Lot
$460,000 Zestimate®
$298/sqft
$2,489 Estimated rent
Home value
$460,000
$437,000 - $483,000
$2,489/mo
Zestimate® history
Loading...
Owner options
Explore your selling options
What's special
Low HOA! Energy score 9/10. Immaculate, Upscale Townhome in Sought After Location. Perfectly positioned-backing up to & overlooking Magnolia Park and green space. Private balcony with Southern exposure offers tons of natural light, newer floors, high ceilings & cozy fenced in yard w/deck. Great room w/stone surround gas fireplace & slider to balcony. Gorgeous quartz counters, SS gas appliances, pantry and eat in bar round out the updated kitchen. Walk to shops and restaurants. Near Nike & Intel [Home Energy Score = 9. HES Report at https://rpt.greenbuildingregistry.com/hes/OR10209884]
Zillow last checked: 8 hours ago
Listing updated: April 15, 2023 at 08:33am
Listed by:
Karie Jett 971-344-0147,
Cascade Hasson Sotheby's International Realty
Bought with:
Ben Andrews, 200302052
Keller Williams PDX Central
Source: RMLS (OR),MLS#: 23222001
Facts & features
Interior
Bedrooms & bathrooms
- Bedrooms: 3
- Bathrooms: 3
- Full bathrooms: 3
Primary bedroom
- Features: High Ceilings, Suite, Walkin Closet
- Level: Upper
- Area: 150
- Dimensions: 15 x 10
Bedroom 2
- Features: High Ceilings, Walkin Closet
- Level: Upper
- Area: 140
- Dimensions: 14 x 10
Bedroom 3
- Features: Sliding Doors, Walkin Closet
- Level: Lower
- Area: 144
- Dimensions: 16 x 9
Dining room
- Level: Main
- Area: 100
- Dimensions: 10 x 10
Kitchen
- Features: Eat Bar, Gas Appliances, Pantry, Quartz
- Level: Main
- Area: 110
- Width: 10
Living room
- Features: Balcony, Fireplace, Sliding Doors
- Level: Main
- Area: 210
- Dimensions: 15 x 14
Heating
- Forced Air, Fireplace(s)
Cooling
- Central Air
Appliances
- Included: Gas Appliances, Stainless Steel Appliance(s), Washer/Dryer, Gas Water Heater
- Laundry: Laundry Room
Features
- High Ceilings, Quartz, Vaulted Ceiling(s), Walk-In Closet(s), Eat Bar, Pantry, Balcony, Suite
- Doors: Sliding Doors
- Number of fireplaces: 1
- Fireplace features: Gas
Interior area
- Total structure area: 1,696
- Total interior livable area: 1,696 sqft
Property
Parking
- Total spaces: 1
- Parking features: Driveway, On Street, Attached
- Attached garage spaces: 1
- Has uncovered spaces: Yes
Features
- Stories: 3
- Patio & porch: Porch
- Exterior features: Yard, Balcony
- Fencing: Fenced
- Has view: Yes
- View description: Creek/Stream, Park/Greenbelt, Trees/Woods
- Has water view: Yes
- Water view: Creek/Stream
Lot
- Size: 1,306 sqft
- Features: Level, SqFt 0K to 2999
Details
- Parcel number: R2159285
Construction
Type & style
- Home type: Townhouse
- Architectural style: Contemporary
- Property subtype: Residential, Townhouse
- Attached to another structure: Yes
Materials
- Cement Siding
- Roof: Composition
Condition
- Updated/Remodeled
- New construction: No
- Year built: 2014
Utilities & green energy
- Gas: Gas
- Sewer: Public Sewer
- Water: Public
Community & neighborhood
Location
- Region: Hillsboro
HOA & financial
HOA
- Has HOA: Yes
- HOA fee: $143 monthly
- Amenities included: Commons, Exterior Maintenance, Maintenance Grounds
Other
Other facts
- Listing terms: Cash,Conventional,FHA,VA Loan
Price history
| Date | Event | Price |
|---|---|---|
| 4/12/2023 | Sold | $505,000$298/sqft |
Source: | ||
| 3/23/2023 | Pending sale | $505,000$298/sqft |
Source: | ||
| 2/17/2023 | Price change | $505,000-2.9%$298/sqft |
Source: | ||
| 2/8/2023 | Listed for sale | $520,000+23.8%$307/sqft |
Source: | ||
| 8/28/2019 | Listing removed | $419,900$248/sqft |
Source: Keller Williams Sunset Corridor #19399983 Report a problem | ||
Public tax history
| Year | Property taxes | Tax assessment |
|---|---|---|
| 2025 | $4,877 +3.2% | $268,350 +3% |
| 2024 | $4,727 +3.6% | $260,540 +3% |
| 2023 | $4,561 +2.6% | $252,960 +3% |
Find assessor info on the county website
Neighborhood: 97006
Nearby schools
GreatSchools rating
- 4/10Mckinley Elementary SchoolGrades: PK-5Distance: 0.3 mi
- 5/10Five Oaks Middle SchoolGrades: 6-8Distance: 0.9 mi
- 7/10Westview High SchoolGrades: 9-12Distance: 1.3 mi
Schools provided by the listing agent
- Elementary: Mckinley
- Middle: Five Oaks
- High: Westview
Source: RMLS (OR). This data may not be complete. We recommend contacting the local school district to confirm school assignments for this home.
Get a cash offer in 3 minutes
Find out how much your home could sell for in as little as 3 minutes with a no-obligation cash offer.
Estimated market value$460,000
Get a cash offer in 3 minutes
Find out how much your home could sell for in as little as 3 minutes with a no-obligation cash offer.
Estimated market value
$460,000

