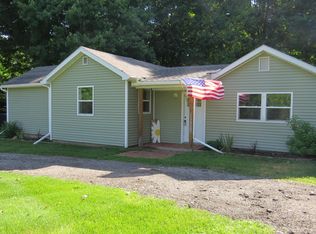Sold
$435,000
10453 Ravine Rd, Otsego, MI 49078
3beds
3,118sqft
Single Family Residence
Built in 1967
2.7 Acres Lot
$445,500 Zestimate®
$140/sqft
$2,299 Estimated rent
Home value
$445,500
Estimated sales range
Not available
$2,299/mo
Zestimate® history
Loading...
Owner options
Explore your selling options
What's special
Welcome to this gorgeous brick ranch on 2.7 acres in the Otsego school district with a 20 X 40 pole barn. This home has been well cared for and recently painted on the main level and new carpeting in the living room. The roof on the house, outbuildings, AC unit and heat pump were new in 2020 and water heater in 2018. Pella windows and has a 20KW whole house generator. It has an updated kitchen which was completed by The Kitchen Shop and offers some soft close custom cabinetry & granite counters. Beautiful hardwood floors flow throughout the kitchen, dining room, primary bedroom and the 2 bedrooms. Two updated full bathrooms and main floor laundry complete the main floor. Downstairs is the perfect spot for large gatherings to take in a game or movie while enjoying a roaring fire. The sellers added two bedrooms (non-conforming) in the lower level. The basement also has exterior access to the backyard. The private backyard offers plenty of space for entertaining on two separate patio areas. There is an additional 10 X 12 pole barn which is partially finished off as a chicken coop with a fenced in area for them to roam. This home is a must see to appreciate all it has to offer.
Zillow last checked: 8 hours ago
Listing updated: June 17, 2024 at 06:34am
Listed by:
Kelly M Kivell 269-355-2315,
Berkshire Hathaway HomeServices MI
Bought with:
Tori Hall, 6502432944
Always Elite Real Estate
Source: MichRIC,MLS#: 24024590
Facts & features
Interior
Bedrooms & bathrooms
- Bedrooms: 3
- Bathrooms: 2
- Full bathrooms: 2
- Main level bedrooms: 3
Heating
- Heat Pump, Hot Water, Radiant
Cooling
- Central Air
Appliances
- Included: Built-In Electric Oven, Cooktop, Dishwasher, Dryer, Microwave, Refrigerator, Washer, Water Softener Owned
- Laundry: Main Level
Features
- Ceiling Fan(s), LP Tank Rented, Center Island
- Flooring: Ceramic Tile, Wood
- Windows: Screens, Replacement, Insulated Windows
- Basement: Full,Walk-Out Access
- Number of fireplaces: 2
- Fireplace features: Family Room, Living Room, Other
Interior area
- Total structure area: 1,816
- Total interior livable area: 3,118 sqft
- Finished area below ground: 1,302
Property
Parking
- Total spaces: 2
- Parking features: Attached, Garage Door Opener
- Garage spaces: 2
Features
- Stories: 1
Lot
- Size: 2.70 Acres
- Dimensions: 345 x 305.64 x 493.9 x 275.21
- Features: Level, Wooded, Ground Cover
Details
- Additional structures: Pole Barn
- Parcel number: 0103326020
- Zoning description: R-1
Construction
Type & style
- Home type: SingleFamily
- Architectural style: Ranch
- Property subtype: Single Family Residence
Materials
- Brick
- Roof: Composition
Condition
- New construction: No
- Year built: 1967
Utilities & green energy
- Gas: LP Tank Rented
- Sewer: Septic Tank
- Water: Well
- Utilities for property: Phone Available
Community & neighborhood
Security
- Security features: Security System
Location
- Region: Otsego
Other
Other facts
- Listing terms: Cash,VA Loan,Conventional
- Road surface type: Paved
Price history
| Date | Event | Price |
|---|---|---|
| 6/14/2024 | Sold | $435,000+2.4%$140/sqft |
Source: | ||
| 5/20/2024 | Pending sale | $425,000$136/sqft |
Source: | ||
| 5/17/2024 | Listed for sale | $425,000+10.4%$136/sqft |
Source: | ||
| 3/14/2023 | Sold | $385,000-2.8%$123/sqft |
Source: Public Record Report a problem | ||
| 12/4/2022 | Pending sale | $395,900$127/sqft |
Source: | ||
Public tax history
| Year | Property taxes | Tax assessment |
|---|---|---|
| 2025 | $4,845 +56.7% | $158,200 +1.9% |
| 2024 | $3,092 | $155,300 +18.9% |
| 2023 | -- | $130,600 +13.3% |
Find assessor info on the county website
Neighborhood: 49078
Nearby schools
GreatSchools rating
- 5/10Alamo Elementary SchoolGrades: K-5Distance: 2.3 mi
- 5/10Otsego Middle SchoolGrades: 6-8Distance: 3.2 mi
- 9/10Otsego High SchoolGrades: 9-12Distance: 3.1 mi

Get pre-qualified for a loan
At Zillow Home Loans, we can pre-qualify you in as little as 5 minutes with no impact to your credit score.An equal housing lender. NMLS #10287.
