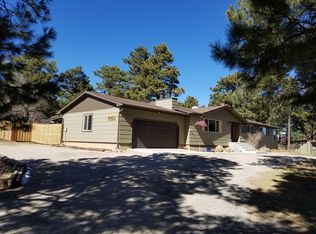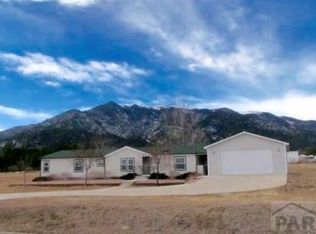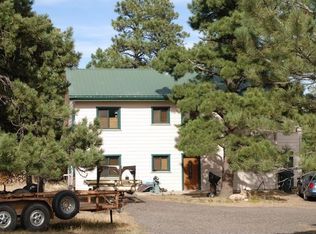4 Bedroom 3 Bath Home on 1.09 Acres on Paved street. Great, open floor plan with large kitchen including breakfast bar, combined dining room with gas/log fireplace, additional foyer with large bay window, cozy living room and office/den area that would be great for a home office. Office is conforming and could be used as a 5th bedroom. All three bathrooms are completely remodeled with tile floors, and tiled showers. 2 Walk in showers, Master walk in closet. Living, dining and office/den have hardwood floors. Great front yard with mature trees, decorative, stamped/stained concrete patio and covered breezeway to detached two car garage. Very nice set-up for BBQ's and entertaining. Property is fenced and includes loafing shed and three additional outbuildings. This home has many upgrades! Great neighborhood. Don't miss this amazing opportunity.
This property is off market, which means it's not currently listed for sale or rent on Zillow. This may be different from what's available on other websites or public sources.


