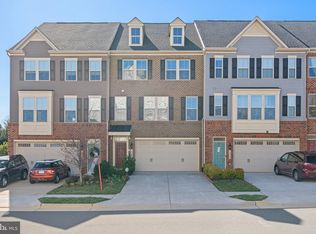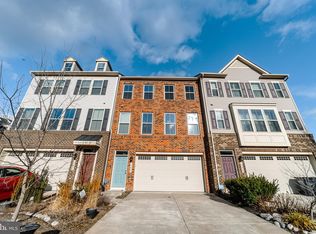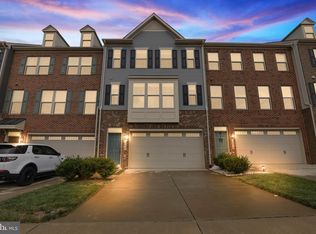Sold for $605,000 on 02/10/23
$605,000
10452 Steeplechase Run Ln, Manassas, VA 20110
3beds
2,684sqft
Townhouse
Built in 2017
3,319 Square Feet Lot
$641,800 Zestimate®
$225/sqft
$3,210 Estimated rent
Home value
$641,800
$610,000 - $674,000
$3,210/mo
Zestimate® history
Loading...
Owner options
Explore your selling options
What's special
***Rarely Available!******Exquisite End unit 3 level townhouse with 2 car garage and driveway for plenty of parking! Step into an airy atmosphere filled with various desirable finishes, and ample living space. 3BR/3.5. Bright and spacious living room with gleaming hardwood floors opens up to the Chef's style kitchen that features granite countertops, stainless steel appliances, an island, beautiful white cabinetry and a sunny breakfast area. Escape to the large primary suite that offers a walk-in closet and a private tiled bathroom. Entertain in the lower level recreational/family room that has a full bathroom. A covered patio and lovely deck await at this turnkey property. Move-in READY!!! Close proximity to shopping, dining and schools! Click the Virtual Tour link to view the 3D walkthrough.
Zillow last checked: 8 hours ago
Listing updated: February 14, 2023 at 03:21am
Listed by:
Angie Hashempour 301-793-3614,
Orchard Brokerage, LLC
Bought with:
Masoud Maiwandi, 225084912
Golden Key Realty, LLC
Source: Bright MLS,MLS#: VAPW2042892
Facts & features
Interior
Bedrooms & bathrooms
- Bedrooms: 3
- Bathrooms: 4
- Full bathrooms: 3
- 1/2 bathrooms: 1
- Main level bathrooms: 1
Basement
- Area: 1104
Heating
- Forced Air, Central, Electric
Cooling
- Central Air, Electric
Appliances
- Included: Microwave, Central Vacuum, Cooktop, Dishwasher, Disposal, Double Oven, Oven/Range - Electric, Stainless Steel Appliance(s), Refrigerator, Electric Water Heater
- Laundry: Has Laundry, Upper Level, Laundry Room
Features
- Breakfast Area, Combination Kitchen/Dining, Dining Area, Open Floorplan, Eat-in Kitchen, Kitchen - Gourmet, Kitchen Island, Kitchen - Table Space, Pantry, Primary Bath(s), Recessed Lighting, Bathroom - Stall Shower, Bathroom - Tub Shower, Upgraded Countertops, Walk-In Closet(s)
- Flooring: Carpet, Ceramic Tile, Hardwood
- Windows: Window Treatments
- Basement: Connecting Stairway,Full,Garage Access,Front Entrance,Heated,Interior Entry,Exterior Entry,Concrete,Walk-Out Access,Windows
- Has fireplace: No
Interior area
- Total structure area: 3,128
- Total interior livable area: 2,684 sqft
- Finished area above ground: 2,024
- Finished area below ground: 660
Property
Parking
- Total spaces: 4
- Parking features: Garage Faces Front, Garage Door Opener, Inside Entrance, Attached, Driveway
- Attached garage spaces: 2
- Uncovered spaces: 2
Accessibility
- Accessibility features: Other
Features
- Levels: Three
- Stories: 3
- Patio & porch: Deck, Patio
- Exterior features: Play Area, Sidewalks, Street Lights
- Pool features: None
- Has view: Yes
- View description: Other, Trees/Woods
Lot
- Size: 3,319 sqft
- Features: Backs to Trees, Landscaped, Level, Rear Yard, SideYard(s)
Details
- Additional structures: Above Grade, Below Grade
- Parcel number: 7794793341
- Zoning: R6
- Special conditions: Standard
Construction
Type & style
- Home type: Townhouse
- Architectural style: Traditional,Colonial
- Property subtype: Townhouse
Materials
- Brick, Other
- Foundation: Concrete Perimeter
- Roof: Composition
Condition
- New construction: No
- Year built: 2017
Utilities & green energy
- Electric: Other
- Sewer: Public Sewer
- Water: Public
- Utilities for property: Cable Available, Electricity Available, Natural Gas Available, Phone Available, Sewer Available, Water Available
Community & neighborhood
Security
- Security features: Security System
Location
- Region: Manassas
- Subdivision: Old Dominion Square Condominiums
HOA & financial
HOA
- Has HOA: Yes
- HOA fee: $55 monthly
- Association name: BRADLEY SQUARE HOMEOWNERS ASSOCIATION
Other
Other facts
- Listing agreement: Exclusive Right To Sell
- Listing terms: Cash,Conventional,VA Loan
- Ownership: Fee Simple
- Road surface type: Paved
Price history
| Date | Event | Price |
|---|---|---|
| 2/10/2023 | Sold | $605,000+1.7%$225/sqft |
Source: | ||
| 1/6/2023 | Pending sale | $594,900$222/sqft |
Source: | ||
| 12/28/2022 | Listed for sale | $594,900+29.3%$222/sqft |
Source: | ||
| 8/28/2017 | Sold | $460,000-54.9%$171/sqft |
Source: Public Record | ||
| 4/12/2017 | Sold | $1,020,000$380/sqft |
Source: Public Record | ||
Public tax history
| Year | Property taxes | Tax assessment |
|---|---|---|
| 2025 | $5,949 +3.2% | $606,700 +4.7% |
| 2024 | $5,764 +1% | $579,600 +5.6% |
| 2023 | $5,709 -1.4% | $548,700 +6.7% |
Find assessor info on the county website
Neighborhood: 20110
Nearby schools
GreatSchools rating
- 8/10Bennett Elementary SchoolGrades: PK-5Distance: 0.3 mi
- 5/10Parkside Middle SchoolGrades: 6-8Distance: 3.1 mi
- 5/10Osbourn Park High SchoolGrades: 9-12Distance: 2.7 mi
Schools provided by the listing agent
- Elementary: Bennett
- Middle: Parkside
- High: Osbourn Park
- District: Prince William County Public Schools
Source: Bright MLS. This data may not be complete. We recommend contacting the local school district to confirm school assignments for this home.
Get a cash offer in 3 minutes
Find out how much your home could sell for in as little as 3 minutes with a no-obligation cash offer.
Estimated market value
$641,800
Get a cash offer in 3 minutes
Find out how much your home could sell for in as little as 3 minutes with a no-obligation cash offer.
Estimated market value
$641,800


