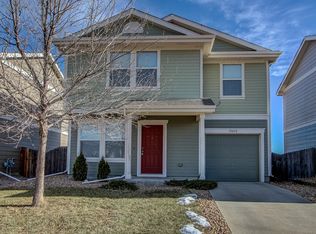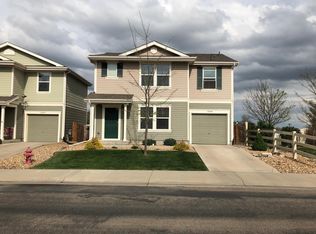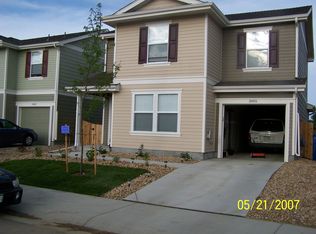Sold for $425,000
$425,000
10452 Lower Ridge Rd, Longmont, CO 80504
3beds
1,470sqft
Single Family Residence
Built in 2006
2,804 Square Feet Lot
$419,600 Zestimate®
$289/sqft
$2,155 Estimated rent
Home value
$419,600
$394,000 - $449,000
$2,155/mo
Zestimate® history
Loading...
Owner options
Explore your selling options
What's special
Very Motivated Seller. Welcome to this beautiful single-family home in an unbeatable location, offering easy access to I-25 for a smooth commute to Denver, DIA, the mountains, or Cheyenne. The upper level features a spacious primary bedroom complete with an attached bathroom and an expansive walk-in closet, along with two additional bedrooms, a convenient laundry room, and another full bathroom. The main level boasts a renovated kitchen, a cozy dining room, and a large family room perfect for entertaining. Step outside to enjoy the private backyard with its lovely landscaping and inviting patio, ideal for relaxing or hosting gatherings. The HOA covers exterior water, making maintenance a breeze. Plus, the oversized one-car garage provides ample storage space. Just a short walk to the common area and park, this home offers both comfort and convenience in a desirable neighborhood.
Zillow last checked: 8 hours ago
Listing updated: November 07, 2025 at 03:15am
Listed by:
Christopher Martinez 3036513939,
RE/MAX Alliance-Longmont
Bought with:
Wahkuna Vega- Farrell, 100106888
Compass - Boulder
Source: IRES,MLS#: 1016097
Facts & features
Interior
Bedrooms & bathrooms
- Bedrooms: 3
- Bathrooms: 2
- Full bathrooms: 2
Primary bedroom
- Description: Carpet
- Features: Full Primary Bath
- Level: Upper
- Area: 304 Square Feet
- Dimensions: 16 x 19
Bedroom 2
- Description: Carpet
- Level: Upper
- Area: 120 Square Feet
- Dimensions: 12 x 10
Bedroom 3
- Description: Carpet
- Level: Upper
- Area: 132 Square Feet
- Dimensions: 12 x 11
Dining room
- Description: Carpet
- Level: Main
- Area: 108 Square Feet
- Dimensions: 12 x 9
Kitchen
- Description: Tile
- Level: Main
- Area: 140 Square Feet
- Dimensions: 14 x 10
Laundry
- Description: Tile
- Level: Main
- Area: 54 Square Feet
- Dimensions: 9 x 6
Living room
- Description: Carpet
- Level: Main
- Area: 280 Square Feet
- Dimensions: 14 x 20
Heating
- Forced Air
Cooling
- Central Air
Appliances
- Included: Electric Range, Dishwasher, Refrigerator, Disposal
- Laundry: Washer/Dryer Hookup
Features
- Separate Dining Room, Pantry, Walk-In Closet(s)
- Basement: None
Interior area
- Total structure area: 1,470
- Total interior livable area: 1,470 sqft
- Finished area above ground: 1,470
- Finished area below ground: 0
Property
Parking
- Total spaces: 1
- Parking features: Garage - Attached
- Attached garage spaces: 1
- Details: Attached
Accessibility
- Accessibility features: Low Carpet
Features
- Levels: Two
- Stories: 2
- Patio & porch: Patio
- Fencing: Partial
Lot
- Size: 2,804 sqft
- Features: Deciduous Trees, Paved, Curbs, Gutters, Sidewalks
Details
- Parcel number: R1655902
- Zoning: SFR
- Special conditions: Private Owner
Construction
Type & style
- Home type: SingleFamily
- Architectural style: Contemporary
- Property subtype: Single Family Residence
Materials
- Frame
- Roof: Composition
Condition
- New construction: No
- Year built: 2006
Utilities & green energy
- Electric: United Power
- Gas: Black Hills
- Sewer: Public Sewer
- Water: City
- Utilities for property: Natural Gas Available, Electricity Available
Community & neighborhood
Security
- Security features: Fire Alarm
Community
- Community features: Park
Location
- Region: Longmont
- Subdivision: Idaho Creek
HOA & financial
HOA
- Has HOA: Yes
- HOA fee: $70 monthly
- Services included: Common Amenities, Trash, Management, Utilities
- Association name: Idaho Creek HOA
- Association phone: 303-980-0700
Other
Other facts
- Listing terms: Cash,Conventional,FHA,VA Loan
- Road surface type: Asphalt
Price history
| Date | Event | Price |
|---|---|---|
| 11/7/2024 | Sold | $425,000-3.4%$289/sqft |
Source: | ||
| 10/8/2024 | Pending sale | $439,900$299/sqft |
Source: | ||
| 9/25/2024 | Listed for sale | $439,900$299/sqft |
Source: | ||
| 9/18/2024 | Pending sale | $439,900$299/sqft |
Source: | ||
| 9/12/2024 | Price change | $439,900-2.2%$299/sqft |
Source: | ||
Public tax history
| Year | Property taxes | Tax assessment |
|---|---|---|
| 2025 | $2,430 +4.3% | $27,620 -6.6% |
| 2024 | $2,331 +14.4% | $29,580 -1% |
| 2023 | $2,037 -1.8% | $29,870 +38.2% |
Find assessor info on the county website
Neighborhood: 80504
Nearby schools
GreatSchools rating
- 7/10GRAND VIEW ELEMENTARYGrades: PK-5Distance: 4 mi
- 6/10Coal Ridge Middle SchoolGrades: 6-8Distance: 2.7 mi
- 7/10Mead High SchoolGrades: 9-12Distance: 2.1 mi
Schools provided by the listing agent
- Elementary: Centennial
- Middle: Coal Ridge
- High: Mead
Source: IRES. This data may not be complete. We recommend contacting the local school district to confirm school assignments for this home.
Get a cash offer in 3 minutes
Find out how much your home could sell for in as little as 3 minutes with a no-obligation cash offer.
Estimated market value$419,600
Get a cash offer in 3 minutes
Find out how much your home could sell for in as little as 3 minutes with a no-obligation cash offer.
Estimated market value
$419,600


