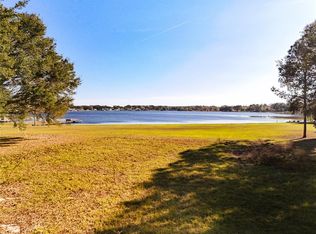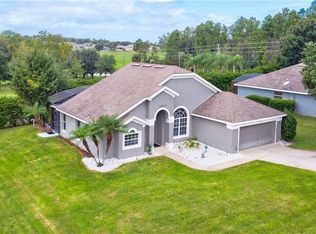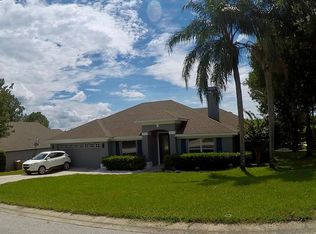Sold for $655,000
$655,000
10452 Log House Rd, Clermont, FL 34711
3beds
2,030sqft
Single Family Residence
Built in 2022
0.82 Acres Lot
$648,300 Zestimate®
$323/sqft
$3,040 Estimated rent
Home value
$648,300
$603,000 - $700,000
$3,040/mo
Zestimate® history
Loading...
Owner options
Explore your selling options
What's special
Have you dreamed of new construction but hate the small lot sizes and lack of privacy? Do you want a new home but need room for your RV, boat, and hobbies? Look no further! This CUSTOM home was built in 2022 and is situated on a .82 ACRE LOT in Clermont, Florida. There are 7 (yes, SEVEN) GARAGE SPACES on this property, between the detached 5+ car garage and attached 2 car garage. There’s ample room for RVs, boats, and all your toys and collections, and best of all—no HOA restrictions. Storing RVs and boats in Florida is costly, and this property will help you eliminate that expense. Even better, there are RV hookups already in place! The owners cut no corners when building this stunning, yet practical, home. Major components include: Andersen 400 series double hung, easy tilt windows and Frenchwood glider doors, architectural shingle roof with transferable warranty, Rheem wifi-enabled hot water heater, Everlast composite siding (with a lifetime guarantee color) and USA-made PEX plumbing. As you enter, you will notice the nice ceiling height and gorgeous ENGINEERED WOOD FLOORING in all of the main living areas. The kitchen is a dream, featuring: solid wood cabinets and maple drawers, countertop-to-ceiling tile backsplash, Whirlpool stainless steel appliances, built-in microwave and oven, large island with breakfast bar, stone countertops, and space for wine refrigeration. There is a massive, walk-in pantry, allowing for clear, easily accessible counterspace. Designed with a SPLIT BEDROOM FLOOR PLAN, the primary bedroom truly feels like a sanctuary. The ensuite bath features a dual-sink vanity with marble countertop and an oversized tile shower with a frameless glass door and 3 showerheads. Standout features of the primary bedroom include a spacious walk-in closet, plenty of space for a king bed set, ceiling fan, and TV/mount with hidden cables and wires. Other notable interior features include: laundry room already plumbed for a sink, built-in shelving/display features, comprehensive security system, Cat 6 wiring throughout, Apple thermostat, and wood trim on all windows and doors. Outside, the large lanai offers plenty of space for relaxing and entertaining. It is already plumbed for an outdoor kitchen, and you could even use this space to easily accommodate a 4TH BEDROOM. There is room for a pool, as the septic system is on the west side of the house, not the rear. The detached, 5 bay garage offers endless possibilities! It measures approximately 63x28, has 3 driveway spaces, is plumbed for a bathroom, and already has 150 amp electrical service. Though the property has a rural, spacious feel, you are only minutes away from modern conveniences such as Publix grocery store (< 6.5 miles), shopping at Clermont Landing (~5 miles), Lake Louisa State Park (~8.5 miles), and multiple golf courses and other shopping plazas. Take your boat to the Clermont Chain of Lakes in just minutes, or visit Disney theme parks about 20 miles away.
Zillow last checked: 8 hours ago
Listing updated: August 15, 2025 at 03:17pm
Listing Provided by:
Kristin Duncan 407-274-5911,
KELLER WILLIAMS ADVANTAGE REALTY 407-977-7600,
Emily Sipple 570-301-3892,
KELLER WILLIAMS ADVANTAGE REALTY
Bought with:
Jacob Solomon, 3495547
VALIANT REALTY GROUP LLC
Source: Stellar MLS,MLS#: O6298791 Originating MLS: Orlando Regional
Originating MLS: Orlando Regional

Facts & features
Interior
Bedrooms & bathrooms
- Bedrooms: 3
- Bathrooms: 2
- Full bathrooms: 2
Primary bedroom
- Features: Walk-In Closet(s)
- Level: First
- Area: 182 Square Feet
- Dimensions: 14x13
Bedroom 2
- Features: Built-In Shelving, Built-in Closet
- Level: First
Bedroom 3
- Features: Built-in Closet
- Level: First
- Area: 121 Square Feet
- Dimensions: 11x11
Balcony porch lanai
- Features: Built-in Closet
- Level: First
- Area: 473 Square Feet
- Dimensions: 11x43
Kitchen
- Level: First
- Area: 187 Square Feet
- Dimensions: 11x17
Laundry
- Level: First
- Area: 54 Square Feet
- Dimensions: 6x9
Living room
- Features: Built-In Shelving
- Level: First
- Area: 504 Square Feet
- Dimensions: 18x28
Heating
- Central
Cooling
- Central Air
Appliances
- Included: Oven, Cooktop, Dishwasher, Disposal, Dryer, Electric Water Heater, Exhaust Fan, Microwave, Range, Refrigerator, Washer
- Laundry: Laundry Room
Features
- Built-in Features, Central Vacuum, Kitchen/Family Room Combo, Living Room/Dining Room Combo, Split Bedroom, Walk-In Closet(s)
- Flooring: Carpet, Engineered Hardwood
- Windows: Double Pane Windows
- Has fireplace: Yes
- Fireplace features: Electric
Interior area
- Total structure area: 3,134
- Total interior livable area: 2,030 sqft
Property
Parking
- Total spaces: 7
- Parking features: Boat, RV Access/Parking, Split Garage, Workshop in Garage
- Attached garage spaces: 7
Features
- Levels: One
- Stories: 1
- Exterior features: Irrigation System, Private Mailbox, Rain Gutters
Lot
- Size: 0.82 Acres
Details
- Parcel number: 112325000300004500
- Zoning: R-6
- Special conditions: None
Construction
Type & style
- Home type: SingleFamily
- Property subtype: Single Family Residence
Materials
- Brick, Other
- Foundation: Slab
- Roof: Shingle
Condition
- New construction: No
- Year built: 2022
Utilities & green energy
- Sewer: Septic Tank
- Water: Public
- Utilities for property: BB/HS Internet Available, Cable Available
Community & neighborhood
Security
- Security features: Security Lights, Security System
Location
- Region: Clermont
- Subdivision: ACREAGE & UNREC
HOA & financial
HOA
- Has HOA: No
Other fees
- Pet fee: $0 monthly
Other financial information
- Total actual rent: 0
Other
Other facts
- Listing terms: Cash,Conventional,FHA,VA Loan
- Ownership: Fee Simple
- Road surface type: Gravel, Paved
Price history
| Date | Event | Price |
|---|---|---|
| 8/15/2025 | Sold | $655,000-6.3%$323/sqft |
Source: | ||
| 6/9/2025 | Pending sale | $699,000$344/sqft |
Source: | ||
| 6/5/2025 | Price change | $699,000-12.6%$344/sqft |
Source: | ||
| 4/11/2025 | Listed for sale | $800,000+1130.8%$394/sqft |
Source: | ||
| 3/24/2021 | Listing removed | -- |
Source: Owner Report a problem | ||
Public tax history
| Year | Property taxes | Tax assessment |
|---|---|---|
| 2024 | $4,895 +6.3% | $352,540 +3% |
| 2023 | $4,607 +275.4% | $342,281 +463.5% |
| 2022 | $1,227 +322.8% | $60,738 +187.8% |
Find assessor info on the county website
Neighborhood: 34711
Nearby schools
GreatSchools rating
- 7/10Pine Ridge Elementary SchoolGrades: PK-5Distance: 0.4 mi
- 4/10Gray Middle SchoolGrades: 6-8Distance: 6 mi
- 4/10South Lake High SchoolGrades: 9-12Distance: 5.6 mi
Schools provided by the listing agent
- Elementary: Pine Ridge Elem
- Middle: Gray Middle
- High: South Lake High
Source: Stellar MLS. This data may not be complete. We recommend contacting the local school district to confirm school assignments for this home.
Get a cash offer in 3 minutes
Find out how much your home could sell for in as little as 3 minutes with a no-obligation cash offer.
Estimated market value
$648,300


