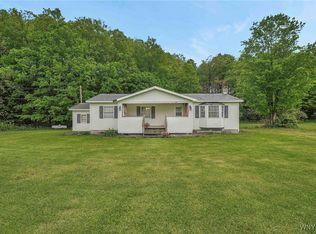Closed
$258,500
10452 Delevan Elton Rd, Delevan, NY 14042
3beds
1,694sqft
Single Family Residence
Built in 1969
1.8 Acres Lot
$256,000 Zestimate®
$153/sqft
$1,483 Estimated rent
Home value
$256,000
Estimated sales range
Not available
$1,483/mo
Zestimate® history
Loading...
Owner options
Explore your selling options
What's special
What an amazing opportunity! This vinyl sided 3 bedroom, 1 bath ranch sits on 1.8 acres and offers plenty of privacy! The double wide driveway leads to an attached 2.5 car garage with ample storage space. The well designed kitchen with beautiful parquet flooring offers plenty of cabinet and counter space for all of your cooking needs. The sliding glass door in the dining room opens to a large deck, above ground pool, shed, outbuilding, fenced yard and view of the woods behind the house. Cozy up by a fire in the spacious living room on chilly nights. Hardwood flooring and natural woodwork abound. Finish off a rec room in the full basement and much more. Don't wait and let this gem pass you by!
Zillow last checked: 8 hours ago
Listing updated: July 02, 2024 at 10:24am
Listed by:
Ellen E Leader 716-870-0131,
Keller Williams Realty
Bought with:
Krystal Dern, 10401220687
ERA Team VP Real Estate - Arcade
Source: NYSAMLSs,MLS#: R1541915 Originating MLS: Chautauqua-Cattaraugus
Originating MLS: Chautauqua-Cattaraugus
Facts & features
Interior
Bedrooms & bathrooms
- Bedrooms: 3
- Bathrooms: 1
- Full bathrooms: 1
- Main level bathrooms: 1
- Main level bedrooms: 3
Bedroom 1
- Level: First
- Dimensions: 10.00 x 11.00
Bedroom 2
- Level: First
- Dimensions: 13.00 x 15.00
Bedroom 3
- Level: First
- Dimensions: 13.00 x 11.00
Dining room
- Level: First
- Dimensions: 13.00 x 10.00
Kitchen
- Level: First
- Dimensions: 17.00 x 13.00
Living room
- Level: First
- Dimensions: 19.00 x 20.00
Heating
- Propane, Baseboard
Appliances
- Included: Dishwasher, Exhaust Fan, Free-Standing Range, Oven, Propane Water Heater, Refrigerator, Range Hood
Features
- Ceiling Fan(s), Separate/Formal Dining Room, Separate/Formal Living Room, Sliding Glass Door(s), Natural Woodwork, Bedroom on Main Level, Main Level Primary
- Flooring: Ceramic Tile, Hardwood, Varies
- Doors: Sliding Doors
- Basement: Full
- Number of fireplaces: 1
Interior area
- Total structure area: 1,694
- Total interior livable area: 1,694 sqft
Property
Parking
- Total spaces: 2.5
- Parking features: Attached, Garage, Driveway
- Attached garage spaces: 2.5
Features
- Levels: One
- Stories: 1
- Patio & porch: Deck
- Exterior features: Blacktop Driveway, Deck, Fully Fenced
- Fencing: Full
Lot
- Size: 1.80 Acres
- Dimensions: 554 x 230
- Features: Agricultural, Rural Lot, Wooded
Details
- Additional structures: Other, Shed(s), Storage
- Parcel number: 04420002200200010030030000
- Special conditions: Standard
Construction
Type & style
- Home type: SingleFamily
- Architectural style: Ranch
- Property subtype: Single Family Residence
Materials
- Vinyl Siding
- Foundation: Block
Condition
- Resale
- Year built: 1969
Utilities & green energy
- Electric: Circuit Breakers
- Sewer: Septic Tank
- Water: Well
Community & neighborhood
Location
- Region: Delevan
Other
Other facts
- Listing terms: Cash
Price history
| Date | Event | Price |
|---|---|---|
| 5/2/2025 | Sold | $258,500-0.2%$153/sqft |
Source: Public Record Report a problem | ||
| 1/11/2025 | Pending sale | $259,000$153/sqft |
Source: Owner Report a problem | ||
| 1/1/2025 | Listed for sale | $259,000+52.4%$153/sqft |
Source: Owner Report a problem | ||
| 6/26/2024 | Sold | $170,000-2.8%$100/sqft |
Source: | ||
| 6/5/2024 | Pending sale | $174,900$103/sqft |
Source: | ||
Public tax history
| Year | Property taxes | Tax assessment |
|---|---|---|
| 2024 | -- | $219,600 +8% |
| 2023 | -- | $203,300 +12% |
| 2022 | -- | $181,500 +10% |
Find assessor info on the county website
Neighborhood: 14042
Nearby schools
GreatSchools rating
- 5/10Delevan Elementary SchoolGrades: PK-4Distance: 3.3 mi
- 7/10Pioneer Middle SchoolGrades: 5-8Distance: 5.1 mi
- 6/10Pioneer Senior High SchoolGrades: 9-12Distance: 5.1 mi
Schools provided by the listing agent
- District: Pioneer
Source: NYSAMLSs. This data may not be complete. We recommend contacting the local school district to confirm school assignments for this home.
