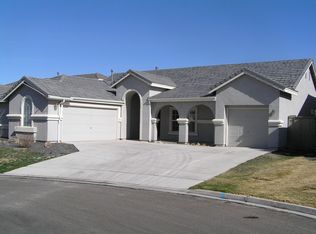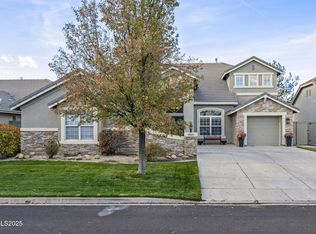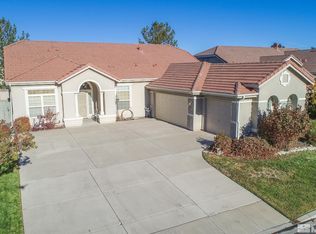Closed
$614,900
10452 Copper Wood Ct, Reno, NV 89521
3beds
1,884sqft
Single Family Residence
Built in 1999
6,534 Square Feet Lot
$620,800 Zestimate®
$326/sqft
$2,722 Estimated rent
Home value
$620,800
$565,000 - $683,000
$2,722/mo
Zestimate® history
Loading...
Owner options
Explore your selling options
What's special
This 3-bedroom plus office, 2-bath single-story home is located in the sought-after Pioneer Village at Double Diamond community in south Reno. Nestled in a quiet cul-de-sac, it features a spacious 3-car garage with built-in storage. The bright and airy floor plan offers separate formal living and dining areas, all enhanced by brand-new laminate wood flooring and fresh interior and exterior stucco paint for a clean, modern feel.
The beautiful kitchen, featuring granite countertops and well-maintained cabinetry, includes a breakfast bar, a nook, and a pantry. The primary suite is thoughtfully positioned away from the secondary bedrooms, offering privacy and tranquility. It features a separate backyard entrance, an en-suite bathroom with dual sinks, a garden tub, a separate shower stall, and a walk-in closet.
Outside, enjoy a spacious backyard with a covered patio, full sprinklers, and drip irrigation — perfect for relaxing or entertaining. The oversized driveway provides ample parking, while the low-maintenance landscaping allows more time to enjoy everything this fantastic location has to offer.
Additional highlights include a water heater replaced in December 2024, a new patio screen door installed in August 2024, and all kitchen appliances replaced within the last five years. This home is turnkey and ready for move-in!
Zillow last checked: 8 hours ago
Listing updated: August 18, 2025 at 01:20pm
Listed by:
Craig Boltman BS.2244 775-815-5780,
RE/MAX Gold
Bought with:
Mitchell Ross, S.182275
RE/MAX Professionals-Reno
Source: NNRMLS,MLS#: 250004851
Facts & features
Interior
Bedrooms & bathrooms
- Bedrooms: 3
- Bathrooms: 2
- Full bathrooms: 2
Heating
- Forced Air, Natural Gas
Cooling
- Central Air, Refrigerated
Appliances
- Included: Dishwasher, Disposal, Gas Range, Microwave
- Laundry: Cabinets, Laundry Area, Laundry Room
Features
- High Ceilings
- Flooring: Ceramic Tile
- Windows: Blinds, Double Pane Windows, Vinyl Frames
- Number of fireplaces: 1
- Fireplace features: Gas Log
Interior area
- Total structure area: 1,884
- Total interior livable area: 1,884 sqft
Property
Parking
- Total spaces: 3
- Parking features: Attached, Garage, Garage Door Opener
- Attached garage spaces: 3
Features
- Stories: 1
- Patio & porch: Patio
- Exterior features: None
- Fencing: Back Yard,Full
- Has view: Yes
- View description: Mountain(s)
Lot
- Size: 6,534 sqft
- Features: Landscaped, Level, Sprinklers In Front, Sprinklers In Rear
Details
- Parcel number: 16046009
- Zoning: Pd
Construction
Type & style
- Home type: SingleFamily
- Property subtype: Single Family Residence
Materials
- Stone, Stucco
- Foundation: Slab
- Roof: Pitched,Tile
Condition
- New construction: No
- Year built: 1999
Utilities & green energy
- Sewer: Public Sewer
- Water: Public
- Utilities for property: Cable Available, Electricity Available, Internet Available, Natural Gas Available, Phone Available, Sewer Available, Water Available, Cellular Coverage, Water Meter Installed
Community & neighborhood
Security
- Security features: Security System Leased, Smoke Detector(s)
Location
- Region: Reno
- Subdivision: Double Diamond Ranch Village 14A
HOA & financial
HOA
- Has HOA: Yes
- HOA fee: $120 quarterly
- Amenities included: None
- Association name: Double Diamond HOA
Other
Other facts
- Listing terms: 1031 Exchange,Cash,Conventional,FHA,VA Loan
Price history
| Date | Event | Price |
|---|---|---|
| 8/18/2025 | Sold | $614,900-0.7%$326/sqft |
Source: | ||
| 7/13/2025 | Contingent | $619,000$329/sqft |
Source: | ||
| 7/11/2025 | Price change | $619,000-3.1%$329/sqft |
Source: | ||
| 6/20/2025 | Listed for sale | $639,000-1.5%$339/sqft |
Source: | ||
| 6/10/2025 | Contingent | $649,000$344/sqft |
Source: | ||
Public tax history
| Year | Property taxes | Tax assessment |
|---|---|---|
| 2025 | $3,752 +7.9% | $123,364 +6.5% |
| 2024 | $3,477 +8% | $115,792 -2.5% |
| 2023 | $3,219 +8% | $118,701 +23.6% |
Find assessor info on the county website
Neighborhood: Double Diamond
Nearby schools
GreatSchools rating
- 5/10Double Diamond Elementary SchoolGrades: PK-5Distance: 0.5 mi
- 6/10Kendyl Depoali Middle SchoolGrades: 6-8Distance: 1.2 mi
- 7/10Damonte Ranch High SchoolGrades: 9-12Distance: 1.9 mi
Schools provided by the listing agent
- Elementary: Double Diamond
- Middle: Depoali
- High: Damonte
Source: NNRMLS. This data may not be complete. We recommend contacting the local school district to confirm school assignments for this home.
Get a cash offer in 3 minutes
Find out how much your home could sell for in as little as 3 minutes with a no-obligation cash offer.
Estimated market value$620,800
Get a cash offer in 3 minutes
Find out how much your home could sell for in as little as 3 minutes with a no-obligation cash offer.
Estimated market value
$620,800


