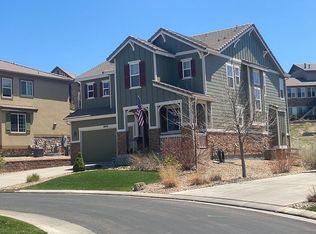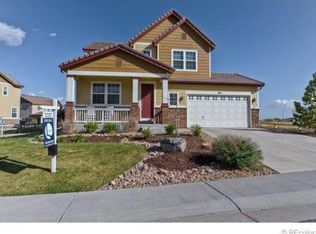Sold for $1,245,000
$1,245,000
10451 Meadowleaf Way, Highlands Ranch, CO 80126
4beds
3,514sqft
Single Family Residence
Built in 2011
0.27 Acres Lot
$1,196,700 Zestimate®
$354/sqft
$5,260 Estimated rent
Home value
$1,196,700
$1.14M - $1.26M
$5,260/mo
Zestimate® history
Loading...
Owner options
Explore your selling options
What's special
MOUNTAIN VIEWS and a HUGE professionally landscaped YARD backing to OPEN SPACE! This stunning home is situated on a quiet cul-de-sac in the coveted Backcountry neighborhood. Step through the wood-paneled ceiling entryway into an open living space that exudes warmth and sophistication with wood floors gracing every level. The office off the front of the home boasts a faux brick accent wall, perfect for creative inspiration. Entertain effortlessly in the updated kitchen, showcasing quartz counters, an apron sink, and a walk-in pantry for added convenience and storage. The kitchen flows effortlessly in to the living room which is adorned with a gas fireplace, creating a cozy ambiance for gatherings. The formal dining room, currently transformed into a playful haven, adds versatility to the space. Upstairs, discover two secondary bedrooms alongside a versatile third non-conforming bedroom, currently utilized as an office. The primary bedroom offers a private balcony, revealing breathtaking mountain views and overlooking the professionally landscaped yard with a fire pit and sport court—an idyllic retreat for relaxation and outdoor enjoyment. Completing the upstairs is a convenient laundry room with a utility sink and built-in cabinets. Downstairs, the expansive finished basement presents endless possibilities, with a fireplace adding warmth to the ample living space. Transform it into a gym, additional bedroom, or office to suit your needs. An additional bonus room offers further flexibility as a gym or storage area. With its blend of comfort, functionality, and picturesque surroundings, this home is a rare find in an exceptional location. http://www.10451meadowleafway.com/
Zillow last checked: 8 hours ago
Listing updated: October 01, 2024 at 10:59am
Listed by:
Kristen Issel 720-939-1585,
Realty One Group Premier,
Denver Trio 303-325-7336,
Realty One Group Premier
Bought with:
Lisa Fallon, 100056338
LIV Sotheby's International Realty
Source: REcolorado,MLS#: 9035948
Facts & features
Interior
Bedrooms & bathrooms
- Bedrooms: 4
- Bathrooms: 4
- Full bathrooms: 2
- 3/4 bathrooms: 1
- 1/2 bathrooms: 1
- Main level bathrooms: 1
Primary bedroom
- Description: Wood Paneled Ceiling And Balcony With Huge Mountain Views
- Level: Upper
- Area: 168 Square Feet
- Dimensions: 14 x 12
Bedroom
- Level: Upper
- Area: 121 Square Feet
- Dimensions: 11 x 11
Bedroom
- Level: Upper
- Area: 132 Square Feet
- Dimensions: 12 x 11
Bedroom
- Description: Non-Conforming 4th Bedroom Currently Being Used As An Additional Office
- Level: Upper
- Area: 140 Square Feet
- Dimensions: 14 x 10
Primary bathroom
- Description: 5 Piece Bath With Walk-In Closet And Linen Closet
- Level: Upper
Bathroom
- Description: Powder Room With Pedestal Sink, Beautiful Wallpaper And Open Shelving
- Level: Main
Bathroom
- Description: Double Vanity
- Level: Upper
Bathroom
- Level: Basement
Bonus room
- Description: Exercise Room Or Storage Room
- Level: Basement
- Area: 120 Square Feet
- Dimensions: 12 x 10
Dining room
- Description: Formal Dining Room Currently Being Used As A Playroom
- Level: Main
- Area: 187 Square Feet
- Dimensions: 17 x 11
Family room
- Description: Great Entertainment/Work/Gym Space But Could Close Off And Make An Additional Conforming Bedroom
- Level: Basement
- Area: 448 Square Feet
- Dimensions: 16 x 28
Great room
- Description: Open To Kitchen, Large Windows, Gas Fireplace
- Level: Main
- Area: 306 Square Feet
- Dimensions: 18 x 17
Kitchen
- Description: Quartz Counters/ Walk-In Pantry/Apron Sink
- Level: Main
- Area: 247 Square Feet
- Dimensions: 13 x 19
Laundry
- Description: Built-In Cabinetry And Utility Sink
- Level: Upper
- Area: 50 Square Feet
- Dimensions: 5 x 10
Office
- Description: Faux Brick Accent Wall And Double French Doors
- Level: Main
- Area: 165 Square Feet
- Dimensions: 15 x 11
Heating
- Forced Air
Cooling
- Central Air
Appliances
- Included: Dishwasher, Double Oven, Dryer, Microwave, Range, Range Hood, Refrigerator, Washer, Wine Cooler
Features
- Built-in Features, Ceiling Fan(s), Eat-in Kitchen, Five Piece Bath, Kitchen Island, Open Floorplan, Pantry, Quartz Counters, Radon Mitigation System, Walk-In Closet(s)
- Flooring: Tile, Wood
- Basement: Finished,Full,Sump Pump
- Number of fireplaces: 2
- Fireplace features: Basement, Family Room, Gas
- Common walls with other units/homes: No Common Walls
Interior area
- Total structure area: 3,514
- Total interior livable area: 3,514 sqft
- Finished area above ground: 2,451
- Finished area below ground: 1,063
Property
Parking
- Total spaces: 2
- Parking features: Concrete, Insulated Garage
- Attached garage spaces: 2
Features
- Levels: Two
- Stories: 2
- Patio & porch: Covered, Deck, Front Porch
- Exterior features: Balcony, Fire Pit, Private Yard
- Fencing: Full
- Has view: Yes
- View description: Mountain(s)
Lot
- Size: 0.27 Acres
- Features: Cul-De-Sac, Landscaped, Level, Open Space, Sprinklers In Front, Sprinklers In Rear
Details
- Parcel number: R0476448
- Zoning: PDU
- Special conditions: Standard
Construction
Type & style
- Home type: SingleFamily
- Architectural style: Contemporary
- Property subtype: Single Family Residence
Materials
- Stone, Wood Siding
- Foundation: Slab
- Roof: Concrete
Condition
- Updated/Remodeled
- Year built: 2011
Details
- Builder name: Richmond American Homes
Utilities & green energy
- Sewer: Public Sewer
- Water: Public
- Utilities for property: Electricity Connected, Natural Gas Connected
Community & neighborhood
Location
- Region: Highlands Ranch
- Subdivision: Backcountry
HOA & financial
HOA
- Has HOA: Yes
- HOA fee: $345 monthly
- Amenities included: Clubhouse, Fitness Center, Gated, Playground, Pond Seasonal, Pool, Security, Spa/Hot Tub, Trail(s)
- Services included: Reserve Fund, Maintenance Grounds, Recycling, Road Maintenance, Security, Snow Removal, Trash
- Association name: Associa
- Association phone: 303-346-2800
- Second HOA fee: $168 quarterly
- Second association name: HRCA
- Second association phone: 303-791-2500
Other
Other facts
- Listing terms: Cash,Conventional,FHA,Jumbo,VA Loan
- Ownership: Individual
- Road surface type: Paved
Price history
| Date | Event | Price |
|---|---|---|
| 4/26/2024 | Sold | $1,245,000+3.8%$354/sqft |
Source: | ||
| 4/5/2024 | Pending sale | $1,200,000$341/sqft |
Source: | ||
| 4/4/2024 | Listed for sale | $1,200,000+57.9%$341/sqft |
Source: | ||
| 2/15/2019 | Sold | $760,000-4.4%$216/sqft |
Source: Public Record Report a problem | ||
| 1/15/2019 | Pending sale | $795,000$226/sqft |
Source: Coldwell Banker Residential Brokerage - Devonshire Cherry Creek #2036480 Report a problem | ||
Public tax history
| Year | Property taxes | Tax assessment |
|---|---|---|
| 2025 | $7,355 +0.2% | $70,760 -13.4% |
| 2024 | $7,342 +37.2% | $81,730 -1% |
| 2023 | $5,353 -3.8% | $82,520 +40.8% |
Find assessor info on the county website
Neighborhood: 80126
Nearby schools
GreatSchools rating
- 9/10Stone Mountain Elementary SchoolGrades: PK-6Distance: 0.6 mi
- 6/10Ranch View Middle SchoolGrades: 7-8Distance: 1 mi
- 9/10Thunderridge High SchoolGrades: 9-12Distance: 1 mi
Schools provided by the listing agent
- Elementary: Stone Mountain
- Middle: Ranch View
- High: Thunderridge
- District: Douglas RE-1
Source: REcolorado. This data may not be complete. We recommend contacting the local school district to confirm school assignments for this home.
Get a cash offer in 3 minutes
Find out how much your home could sell for in as little as 3 minutes with a no-obligation cash offer.
Estimated market value$1,196,700
Get a cash offer in 3 minutes
Find out how much your home could sell for in as little as 3 minutes with a no-obligation cash offer.
Estimated market value
$1,196,700

